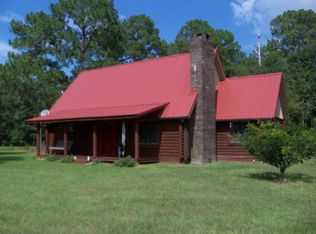The Property is now being offered at Auction on November 11, 2017. This lovely, traditional style brick home sits on 12.49 acres, nestled on a wooded portion on the property. The master bath was remodeled in 2009 and has a double vanity, separate shower, garden tub and a walk-in closet. The open dining and living room features an attractive fireplace as a focal point with an open patio just past through the glass patio door. The eat-in kitchen has a breakfast area and a breakfast bar, just down a short hall is the laundry room and garage entrance. This property gives you enough acreage to pursue any hobby and with the large workshop you definitely have everything you need! Less than 10 miles to Donalsonville, about 20 miles to Dothan and just minutes from the Chattahoochee River.
This property is off market, which means it's not currently listed for sale or rent on Zillow. This may be different from what's available on other websites or public sources.

