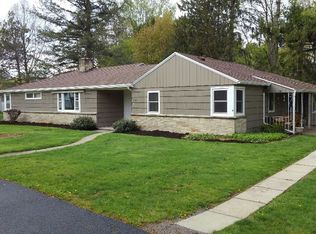A beautiful well kept up to date custom built House the is move in ready. It has a open concept floor plan and features a large / new Kitchen that every one has said 'i did not expect this, it is beautiful"! The property setting will remind a buyer of the mountains. The living space is about 2750 SQ FT. total on three levels. You must see this place to appreciate the value, quality, and surrounding area!
This property is off market, which means it's not currently listed for sale or rent on Zillow. This may be different from what's available on other websites or public sources.
