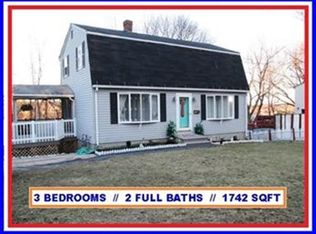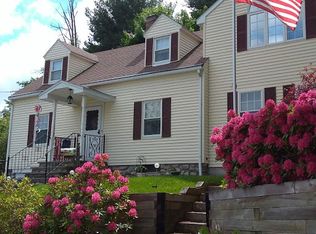Sold for $399,900 on 06/29/23
$399,900
756 Grove St, Worcester, MA 01605
4beds
1,632sqft
Single Family Residence
Built in 1987
9,907 Square Feet Lot
$510,600 Zestimate®
$245/sqft
$3,404 Estimated rent
Home value
$510,600
$485,000 - $536,000
$3,404/mo
Zestimate® history
Loading...
Owner options
Explore your selling options
What's special
This Great Home has all the Major items updated. On the First Floor , Livingroom, Dinning , Bedroom/Office and Full Bath. . Kitchen has new Stove and New Counter Tops . Upstairs there is 4bedrooms, with new Title Floors and Full bath. Walk out basement is partially finished but has tons of potential. Most of the Major Items were updated within the last several years 2021 Roof, 2010 Boiler/Heating System, 2023 New Oil Tank, Brand New Stove, Vinyl Siding, most of the Windows were replaced, painted both Decks just to name a few. The Whole House was recently painted beside the basement .Property has a Decent Yard space and Great View from the Deck especially during Fall . Property is located close to Major Amenities and very convenient to the Highways. Property is in Move-in Condition. Book your Appointment before it's too Late!!!
Zillow last checked: 8 hours ago
Listing updated: June 30, 2023 at 12:56am
Listed by:
Samson Kimani 508-813-3697,
RE/MAX Real Estate Center 508-823-2700
Bought with:
Patrice Lyons
ROVI Homes
Source: MLS PIN,MLS#: 73113355
Facts & features
Interior
Bedrooms & bathrooms
- Bedrooms: 4
- Bathrooms: 2
- Full bathrooms: 2
Primary bedroom
- Features: Ceiling Fan(s), Closet
- Level: Second
Bedroom 2
- Features: Ceiling Fan(s), Closet
- Level: Second
Bedroom 3
- Features: Ceiling Fan(s), Closet
- Level: Second
Bedroom 4
- Features: Ceiling Fan(s), Closet
- Level: Second
Bedroom 5
- Level: First
Bathroom 1
- Features: Bathroom - Full, Bathroom - With Tub
- Level: First
Bathroom 2
- Features: Bathroom - Full, Bathroom - With Tub
- Level: Second
Dining room
- Features: Flooring - Laminate
- Level: First
Kitchen
- Features: Ceiling Fan(s), Flooring - Laminate
- Level: First
Living room
- Features: Flooring - Laminate
- Level: First
Heating
- Baseboard
Cooling
- Window Unit(s)
Appliances
- Laundry: Electric Dryer Hookup, Washer Hookup, In Basement
Features
- Flooring: Carpet, Hardwood
- Basement: Full
- Has fireplace: No
Interior area
- Total structure area: 1,632
- Total interior livable area: 1,632 sqft
Property
Parking
- Total spaces: 3
- Parking features: Off Street
- Uncovered spaces: 3
Features
- Patio & porch: Deck - Wood
- Exterior features: Deck - Wood
Lot
- Size: 9,907 sqft
- Features: Other
Details
- Parcel number: M:33 B:010 L:00088,1791381
- Zoning: RS-7
Construction
Type & style
- Home type: SingleFamily
- Property subtype: Single Family Residence
- Attached to another structure: Yes
Materials
- Foundation: Concrete Perimeter
Condition
- Year built: 1987
Utilities & green energy
- Sewer: Public Sewer
- Water: Public
- Utilities for property: for Electric Dryer, Washer Hookup
Community & neighborhood
Community
- Community features: Public Transportation, Shopping, Medical Facility, Highway Access, House of Worship, Public School
Location
- Region: Worcester
Other
Other facts
- Listing terms: Seller W/Participate
Price history
| Date | Event | Price |
|---|---|---|
| 6/29/2023 | Sold | $399,900$245/sqft |
Source: MLS PIN #73113355 | ||
| 5/30/2023 | Contingent | $399,900$245/sqft |
Source: MLS PIN #73113355 | ||
| 5/25/2023 | Listed for sale | $399,900$245/sqft |
Source: MLS PIN #73113355 | ||
| 5/23/2023 | Contingent | $399,900$245/sqft |
Source: MLS PIN #73113355 | ||
| 5/18/2023 | Listed for sale | $399,900+51.5%$245/sqft |
Source: MLS PIN #73113355 | ||
Public tax history
| Year | Property taxes | Tax assessment |
|---|---|---|
| 2025 | $5,119 +4.2% | $388,100 +8.7% |
| 2024 | $4,912 +4.1% | $357,200 +8.6% |
| 2023 | $4,718 +6.6% | $329,000 +13.1% |
Find assessor info on the county website
Neighborhood: 01605
Nearby schools
GreatSchools rating
- 6/10Nelson Place SchoolGrades: PK-6Distance: 0.7 mi
- 2/10Forest Grove Middle SchoolGrades: 7-8Distance: 1.2 mi
- 3/10Doherty Memorial High SchoolGrades: 9-12Distance: 2.5 mi
Get a cash offer in 3 minutes
Find out how much your home could sell for in as little as 3 minutes with a no-obligation cash offer.
Estimated market value
$510,600
Get a cash offer in 3 minutes
Find out how much your home could sell for in as little as 3 minutes with a no-obligation cash offer.
Estimated market value
$510,600

