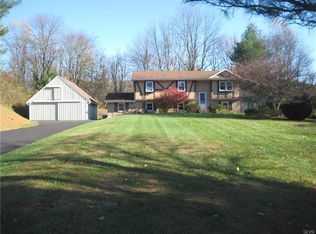Timeless Classic. Passerby's have long-admired this private and peaceful home in desirable Springfield Twp. Beautifully and carefully appointed, the owners have continuously maintained and updated this Dutch Colonial with Gourmet kitchen and new addition. Step into the warm and inviting foyer, to the right a spacious formal living room flanking to the left enter through French doors into a study/office, step into a spacious gourmet kitchen with wrap around breakfast nook and dual side brick wood burning fireplace. The kitchen features tons of granite counter space, Mercer accent tiles and stainless appliances (gas Jenn Air & double ovens) custom cabinetry that includes a wine cooler. Enjoy cooking or entertaining guests at the breakfast bar and eating area - flooded with natural light overlooking the wooded back yard and waterfall rock garden. Separate dining room (seats 10) tray ceiling, pub room, and large game room with cathedral ceiling - all rooms hard wood floors. Attractive 1/2 bath downstairs. 2nd floor Master Suite with master full bath and beautifully custom crafted barn door, upstairs hallway has built in whole house ceiling fan plus two large guest bedrooms and a second full bathroom (double vanity, whirlpool-tube/shower). Basement has large recently renovated laundry room including a laundry chute from second floor, exercise room and tons of storage space. Oversized two car garage plus all the bikes, tools and toys you own! Off the dining room is a cement covered porch that steps down onto a Blue Stone patio. 2018-08-27
This property is off market, which means it's not currently listed for sale or rent on Zillow. This may be different from what's available on other websites or public sources.
