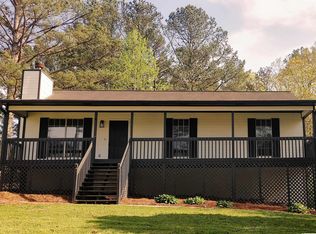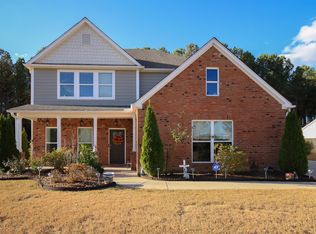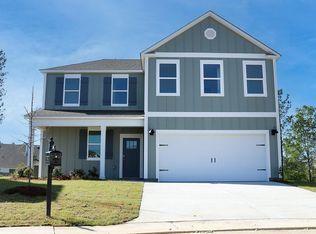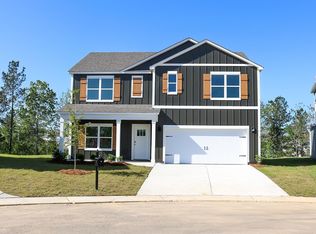Sold for $255,000 on 02/27/24
$255,000
756 Cherrybrook Rd, Kimberly, AL 35091
3beds
1,770sqft
Single Family Residence
Built in 1979
0.39 Acres Lot
$255,700 Zestimate®
$144/sqft
$1,645 Estimated rent
Home value
$255,700
$243,000 - $268,000
$1,645/mo
Zestimate® history
Loading...
Owner options
Explore your selling options
What's special
There’s good reason why homes in this neighborhood rarely come on the market~Kids can walk to Bryan Elementary School~Full basement ~Two car garage~Poured concrete walls~Large finished den down~Spacious split bedroom plan featuring generous closets~Vaulted great room featuring a moss rock wood burning fireplace~Ideal step saver kitchen design boasting an abundance of cabinets and a convenient pantry~Private corner homesite~New modern swimming pool~Nice storage buildings~ Low maintenance vinyl siding and windows~So much here to enjoy and oh so convenient to hwy 31 and I 65.
Zillow last checked: 8 hours ago
Listing updated: February 29, 2024 at 06:18pm
Listed by:
Darrell Sloan 205-337-1963,
Charles Poe Realty
Bought with:
Dana Belcher
RE/MAX on Main
Source: GALMLS,MLS#: 21374527
Facts & features
Interior
Bedrooms & bathrooms
- Bedrooms: 3
- Bathrooms: 2
- Full bathrooms: 2
Primary bedroom
- Level: First
Bedroom 1
- Level: First
Bedroom 2
- Level: First
Primary bathroom
- Level: First
Bathroom 1
- Level: First
Family room
- Level: Basement
Kitchen
- Features: Laminate Counters
- Level: First
Basement
- Area: 1400
Heating
- Central
Cooling
- Central Air
Appliances
- Included: Electric Cooktop, Dishwasher, Electric Oven, Electric Water Heater
- Laundry: Electric Dryer Hookup, Washer Hookup, Main Level, Laundry Closet, Yes
Features
- None, Cathedral/Vaulted, Double Vanity, Sitting Area in Master, Split Bedrooms, Tub/Shower Combo, Walk-In Closet(s)
- Flooring: Carpet, Laminate, Tile
- Basement: Full,Partially Finished,Concrete
- Attic: Other,Yes
- Number of fireplaces: 1
- Fireplace features: Insert, Family Room, Wood Burning, Outside
Interior area
- Total interior livable area: 1,770 sqft
- Finished area above ground: 1,400
- Finished area below ground: 370
Property
Parking
- Total spaces: 2
- Parking features: Basement, Driveway, Garage Faces Side
- Attached garage spaces: 2
- Has uncovered spaces: Yes
Features
- Levels: One
- Stories: 1
- Patio & porch: Porch, Open (DECK), Deck
- Has private pool: Yes
- Pool features: Above Ground, Private
- Fencing: Fenced
- Has view: Yes
- View description: None
- Waterfront features: No
Lot
- Size: 0.39 Acres
Details
- Additional structures: Storage
- Parcel number: 0700011000003.019
- Special conditions: N/A
Construction
Type & style
- Home type: SingleFamily
- Property subtype: Single Family Residence
Materials
- Vinyl Siding
- Foundation: Basement
Condition
- Year built: 1979
Utilities & green energy
- Sewer: Septic Tank
- Water: Public
Community & neighborhood
Location
- Region: Kimberly
- Subdivision: Country Haven
Price history
| Date | Event | Price |
|---|---|---|
| 2/27/2024 | Sold | $255,000-1.9%$144/sqft |
Source: | ||
| 1/31/2024 | Pending sale | $259,900$147/sqft |
Source: | ||
| 1/16/2024 | Listed for sale | $259,900+61.4%$147/sqft |
Source: | ||
| 2/28/2017 | Sold | $161,000-2.4%$91/sqft |
Source: | ||
| 11/6/2016 | Price change | $164,900-2.9%$93/sqft |
Source: Keller Williams - Birmingham - Gardendale #764744 Report a problem | ||
Public tax history
| Year | Property taxes | Tax assessment |
|---|---|---|
| 2025 | $1,120 +3.6% | $18,740 +3.4% |
| 2024 | $1,081 | $18,120 |
| 2023 | $1,081 +27.3% | $18,120 +25.7% |
Find assessor info on the county website
Neighborhood: 35091
Nearby schools
GreatSchools rating
- 10/10Bryan Elementary SchoolGrades: K-5Distance: 0.8 mi
- 9/10North Jefferson Middle SchoolGrades: 6-8Distance: 0.5 mi
- 7/10Mortimer Jordan High SchoolGrades: 9-12Distance: 2 mi
Schools provided by the listing agent
- Elementary: Bryan
- Middle: North Jefferson
- High: Mortimer Jordan
Source: GALMLS. This data may not be complete. We recommend contacting the local school district to confirm school assignments for this home.
Get a cash offer in 3 minutes
Find out how much your home could sell for in as little as 3 minutes with a no-obligation cash offer.
Estimated market value
$255,700
Get a cash offer in 3 minutes
Find out how much your home could sell for in as little as 3 minutes with a no-obligation cash offer.
Estimated market value
$255,700



