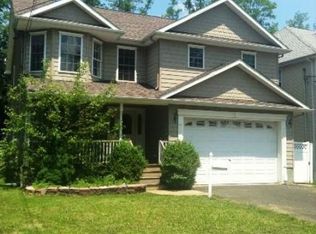Updates Galore throughout this Beautiful CHC 2 Beds and 2.1 Baths ! OPEN FLOOR PLAN with Defined Room Features. The Kitchen boasts Solid Cherry Wood Cabinetry, SS Appliances, Granite Countertops, Center Island and separate Eating Area. Hardwood Floors, Custom Woodwork, Gas Fireplace, Sunken Family Room with 9' Ceilings, Custom Window Shades and Full Basement with High Ceilings ready for your vision. Master En Suite has 3 Closets with Vaulted Ceilings. A Commuter's Dream .8 Miles to train, easy access to NYC. Ready to move in, a Must See!
This property is off market, which means it's not currently listed for sale or rent on Zillow. This may be different from what's available on other websites or public sources.
