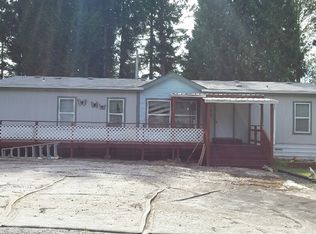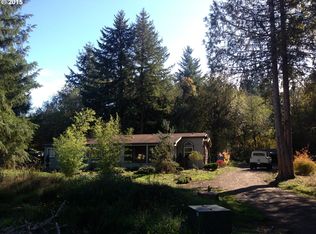Make nature your neighbor in this lovely traditional on 4.81 level wooded acreage.2232 sqft means there is plenty of room for all.Large living room.HUGE master BR w/2 walk in closets, bath, and deck. 2 other bedrooms are 11X16. There is a covered patio the length of the back of the home. Besides 2 car garage there is a 36x18 shop w/ power, heat and cerement floor.2 car carport an RV car port, Separate RV hook ups. Barn w/stalls x fenced
This property is off market, which means it's not currently listed for sale or rent on Zillow. This may be different from what's available on other websites or public sources.


