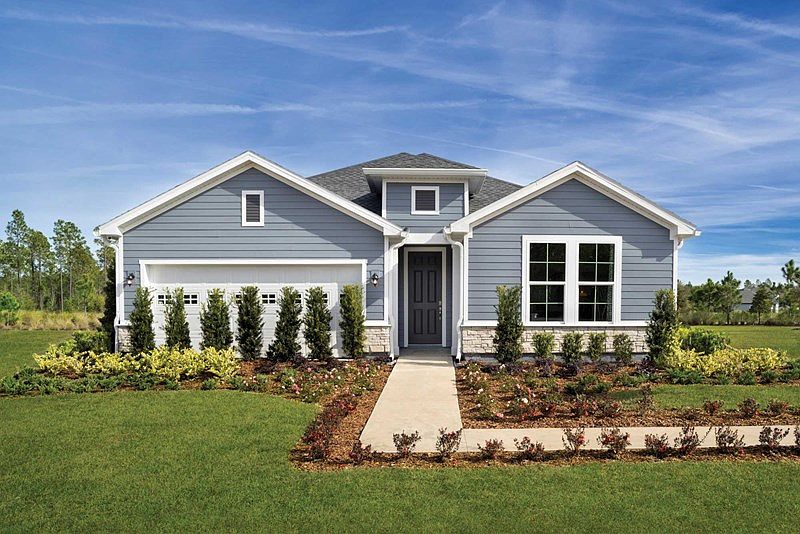This 2 story is nestled on the pond site, boasting an expansive open floor plan, that exudes a sense of space and warmth, perfect for both family and entertaining.
As you step inside, you'll immediately notice the beautiful wood look tile that flows seamlessly throughout the first floor. Your large first floor flex room can be a great library, second living room, or home office. The heart of the home is the gourmet kitchen, featuring a large island, double ovens, and ample counter space for the seasoned or aspiring chef. Whether you're preparing a casual meal or hosting a dinner party, this kitchen is designed to impress.
Beyond the kitchen the dining room flows effortlessly through the sliding glass door onto your extended and covered lanai. Step outside to enjoy tranquil views of the pond - an entertainers dream. Whether you're enjoying your morning coffee or a sunset dinner, this outdoor space is designed to elevate your lifestyle. The first floor Owner's Retreat is a true sanctuary. Featuring a large bedroom, water views, a spa-like ensuite, and a generous closet, it provides the perfect escape after a long day.
With 5 bedrooms, 3.5 bathrooms, and ample storage throughout, the Westrock offers plenty of room to grow and thrive. The combination of water views, modern interior finishes, and functional layout make this home a rare find. Don't miss the chance to call this beauty your New Home!
Active
Special offer
$485,350
75590 BANYAN Way, Yulee, FL 32097
4beds
2,772sqft
Single Family Residence
Built in 2026
-- sqft lot
$483,600 Zestimate®
$175/sqft
$13/mo HOA
What's special
Pond siteModern interior finishesLarge islandExtended and covered lanaiWood look tileExpansive open floor planFunctional layout
Call: (912) 575-7402
- 104 days |
- 68 |
- 1 |
Zillow last checked: 7 hours ago
Listing updated: October 08, 2025 at 01:37pm
Listed by:
BARBARA D SPECTOR-CRONIN 904-445-9875,
WEEKLEY HOMES REALTY
ROBERT F ST PIERRE 813-422-6183
Source: realMLS,MLS#: 2095532
Travel times
Schedule tour
Select your preferred tour type — either in-person or real-time video tour — then discuss available options with the builder representative you're connected with.
Facts & features
Interior
Bedrooms & bathrooms
- Bedrooms: 4
- Bathrooms: 4
- Full bathrooms: 3
- 1/2 bathrooms: 1
Primary bedroom
- Level: First
Primary bathroom
- Level: First
Dining room
- Level: First
Family room
- Level: First
Kitchen
- Level: First
Laundry
- Level: First
Office
- Level: First
Heating
- Central, Electric
Cooling
- Central Air
Appliances
- Included: Dishwasher, Gas Cooktop, Microwave, Plumbed For Ice Maker, Tankless Water Heater
Features
- Kitchen Island, Primary Bathroom - Shower No Tub, Master Downstairs, Split Bedrooms, Walk-In Closet(s)
- Flooring: Carpet, Tile
Interior area
- Total interior livable area: 2,772 sqft
Property
Parking
- Total spaces: 2
- Parking features: Garage, Garage Door Opener
- Garage spaces: 2
Features
- Levels: Two
- Stories: 1
- Patio & porch: Front Porch, Rear Porch
Lot
- Dimensions: 50' Wide
- Features: Sprinklers In Front, Sprinklers In Rear
Details
- Parcel number: 00000000
Construction
Type & style
- Home type: SingleFamily
- Architectural style: Contemporary
- Property subtype: Single Family Residence
Materials
- Fiber Cement, Frame
- Roof: Shingle
Condition
- Under Construction
- New construction: Yes
- Year built: 2026
Details
- Builder name: David Weekley Homes
Utilities & green energy
- Sewer: Public Sewer
- Water: Public
- Utilities for property: Cable Available
Community & HOA
Community
- Security: Carbon Monoxide Detector(s), Smoke Detector(s)
- Subdivision: Tributary 50'
HOA
- Has HOA: Yes
- HOA fee: $150 annually
Location
- Region: Yulee
Financial & listing details
- Price per square foot: $175/sqft
- Date on market: 6/26/2025
- Listing terms: Cash,Conventional,FHA,VA Loan
About the community
PoolPlaygroundPondPark+ 3 more
New homes from David Weekley Homes are now selling in the Yulee, FL, community of Tributary 50'! Enjoy innovative one- and two-story floor plans on 50-foot homesites from an award-winning home builder with more than 45 years of experience. Plus, you can delight in numerous master-planned amenities, including:The Lookout amenity center; Resort-style pool; Fitness center; Lakefront pickleball courts; Multi-purpose recreational playfield; Fire pits and entertainment areas; Future access to Boggy Creek and the Nassau River; Convenient to shopping, dining and entertainment in Downtown Jacksonville; Students attend highly regarded Nassau County School District schools
Enjoy Mortgage Financing at a 5.49% Fixed Rate/5.862%*
Enjoy Mortgage Financing at a 5.49% Fixed Rate/5.862%*. Offer valid September, 23, 2025 to November, 11, 2025.Source: David Weekley Homes

