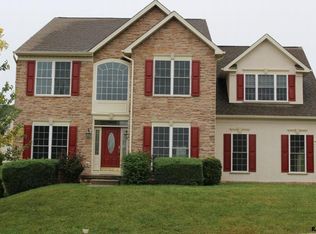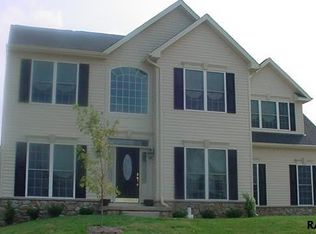Sold for $577,000
$577,000
7559 Pinewild Rd, Seven Valleys, PA 17360
4beds
4,081sqft
Single Family Residence
Built in 2005
0.26 Acres Lot
$587,800 Zestimate®
$141/sqft
$3,909 Estimated rent
Home value
$587,800
$558,000 - $623,000
$3,909/mo
Zestimate® history
Loading...
Owner options
Explore your selling options
What's special
OFFER RECEIVED. PLEASE HAVE STRONGEST AND BEST OFFER TO LISTING AGENT BY JULY 2ND AT 7:00 PM FOR CONSIDERATION. The highlight of this gorgeous property is the private heated saltwater swimming pool, situated in a professionally landscaped backyard! Whether enjoying a morning swim, hosting a poolside event, or lounging on the patio with a book while listening to the waterfall feature, this outdoor oasis offers year-round enjoyment. A new liner was installed in summer 2025 to ensure years of low-maintenance use. The centerpiece of this one-owner, non-smoking, home is the gourmet kitchen which opens to the two-story family room. Equipped with state-of-the-art appliances, a custom tile backsplash, and exquisite marble and granite countertops, this open space is designed for effortless and stylish meal preparation. The wood-grain porcelain tile floors are both beautiful and durable. At the time of building, the family room was extended 6' to offer additional living space and the kitchen area was extended 2'. The first level includes a formal dining room, formal living room, and home office each with custom trim and woodwork. The primary suite serves as a sanctuary, featuring abundant closet space, a sitting nook, and a spa-like en-suite bathroom with a soaking tub, dual vanities, and a walk-in shower. The remaining second-level bedrooms are equally inviting, offering ample storage and a shared bathroom. The finished basement includes a media center (the murphy bed makes this an instant guest bedroom), game area, gym, full bath, and storage room. Schedule a viewing today to experience the timeless beauty and comfort of this exceptional property before it is too late. Additionally, the property is conveniently located near top-rated Dallastown Area Schools, I-83, shopping centers, county and community walking trails and recreational facilities. Seller will not give possession until Labor Day, please structure your offer accordingly.
Zillow last checked: 8 hours ago
Listing updated: September 05, 2025 at 05:14am
Listed by:
Tina Llorente 717-676-9929,
Keller Williams Keystone Realty
Bought with:
David Wissler, RS277709
Coldwell Banker Realty
Source: Bright MLS,MLS#: PAYK2079822
Facts & features
Interior
Bedrooms & bathrooms
- Bedrooms: 4
- Bathrooms: 4
- Full bathrooms: 3
- 1/2 bathrooms: 1
- Main level bathrooms: 1
Primary bedroom
- Features: Cathedral/Vaulted Ceiling, Ceiling Fan(s), Flooring - HardWood, Recessed Lighting, Primary Bedroom - Sitting Area, Walk-In Closet(s)
- Level: Upper
- Area: 360 Square Feet
- Dimensions: 18 x 20
Bedroom 2
- Features: Flooring - Carpet
- Level: Upper
- Area: 121 Square Feet
- Dimensions: 11 x 11
Bedroom 3
- Features: Flooring - Carpet, Walk-In Closet(s)
- Level: Upper
- Area: 132 Square Feet
- Dimensions: 11 x 12
Bedroom 4
- Features: Flooring - Carpet
- Level: Upper
- Area: 121 Square Feet
- Dimensions: 11 x 11
Primary bathroom
- Features: Soaking Tub, Bathroom - Walk-In Shower, Countertop(s) - Solid Surface, Double Sink, Flooring - Tile/Brick, Lighting - Ceiling
- Level: Upper
- Area: 165 Square Feet
- Dimensions: 15 x 11
Bathroom 2
- Features: Bathroom - Tub Shower, Double Sink, Flooring - Ceramic Tile
- Level: Upper
- Area: 60 Square Feet
- Dimensions: 12 x 5
Bathroom 3
- Features: Basement - Finished, Flooring - Tile/Brick, Bathroom - Tub Shower
- Level: Lower
- Area: 56 Square Feet
- Dimensions: 8 x 7
Other
- Features: Ceiling Fan(s), Flooring - Carpet, Fireplace - Gas, Lighting - LED
- Level: Main
- Area: 420 Square Feet
- Dimensions: 21 x 20
Dining room
- Features: Chair Rail, Crown Molding, Flooring - Tile/Brick, Formal Dining Room, Lighting - Ceiling, Window Treatments
- Level: Main
- Area: 130 Square Feet
- Dimensions: 13 x 10
Exercise room
- Features: Flooring - HardWood, Recessed Lighting
- Level: Lower
- Area: 240 Square Feet
- Dimensions: 20 x 12
Foyer
- Features: Flooring - Tile/Brick, Lighting - Ceiling
- Level: Main
- Area: 75 Square Feet
- Dimensions: 15 x 5
Game room
- Features: Attached Bathroom, Basement - Finished, Flooring - Carpet, Recessed Lighting, Walk-In Closet(s)
- Level: Lower
- Area: 630 Square Feet
- Dimensions: 30 x 21
Half bath
- Features: Flooring - Ceramic Tile
- Level: Main
- Area: 28 Square Feet
- Dimensions: 7 x 4
Kitchen
- Features: Breakfast Nook, Granite Counters, Countertop(s) - Solid Surface, Dining Area, Flooring - Tile/Brick, Kitchen Island, Kitchen - Electric Cooking, Lighting - Ceiling, Recessed Lighting, Pantry
- Level: Main
- Area: 440 Square Feet
- Dimensions: 22 x 20
Laundry
- Features: Flooring - Vinyl
- Level: Main
- Area: 40 Square Feet
- Dimensions: 8 x 5
Living room
- Features: Ceiling Fan(s), Fireplace - Electric, Flooring - Carpet
- Level: Main
- Area: 143 Square Feet
- Dimensions: 13 x 11
Media room
- Features: Basement - Finished, Granite Counters, Flooring - Carpet
- Level: Lower
- Area: 208 Square Feet
- Dimensions: 16 x 13
Office
- Features: Flooring - Tile/Brick
- Level: Main
- Area: 132 Square Feet
- Dimensions: 12 x 11
Sitting room
- Features: Flooring - HardWood
- Level: Upper
- Area: 90 Square Feet
- Dimensions: 10 x 9
Storage room
- Features: Basement - Unfinished, Flooring - Concrete, Lighting - Ceiling
- Level: Lower
- Area: 200 Square Feet
- Dimensions: 20 x 10
Heating
- Forced Air, Programmable Thermostat, Central, Natural Gas, Propane
Cooling
- Central Air, Electric
Appliances
- Included: Microwave, Cooktop, Down Draft, Dishwasher, Disposal, Dryer, Energy Efficient Appliances, Double Oven, Oven, Range Hood, Refrigerator, Stainless Steel Appliance(s), Washer, Water Heater, Exhaust Fan, Extra Refrigerator/Freezer
- Laundry: Main Level, Laundry Room
Features
- Soaking Tub, Bathroom - Stall Shower, Bathroom - Tub Shower, Bathroom - Walk-In Shower, Breakfast Area, Ceiling Fan(s), Combination Kitchen/Living, Crown Molding, Family Room Off Kitchen, Open Floorplan, Formal/Separate Dining Room, Kitchen Island, Primary Bath(s), Recessed Lighting, Upgraded Countertops, Walk-In Closet(s), Chair Railings, Dining Area, Pantry, Store/Office, Wainscotting, Wine Storage, 2 Story Ceilings, 9'+ Ceilings, Cathedral Ceiling(s), Dry Wall, High Ceilings, Tray Ceiling(s), Vaulted Ceiling(s)
- Flooring: Carpet, Ceramic Tile, Hardwood, Vinyl
- Doors: Insulated, Sliding Glass, Storm Door(s)
- Windows: Double Hung, Double Pane Windows, Insulated Windows, Low Emissivity Windows, Screens, Window Treatments
- Basement: Drain,Full,Finished,Heated,Interior Entry,Concrete,Rear Entrance,Sump Pump,Walk-Out Access,Windows
- Number of fireplaces: 1
- Fireplace features: Gas/Propane, Heatilator, Mantel(s)
Interior area
- Total structure area: 4,081
- Total interior livable area: 4,081 sqft
- Finished area above ground: 3,181
- Finished area below ground: 900
Property
Parking
- Total spaces: 6
- Parking features: Garage Faces Side, Garage Door Opener, Inside Entrance, Asphalt, Attached, Driveway
- Attached garage spaces: 2
- Uncovered spaces: 4
Accessibility
- Accessibility features: None
Features
- Levels: Two
- Stories: 2
- Patio & porch: Brick, Patio
- Exterior features: Extensive Hardscape, Lighting, Sidewalks, Flood Lights, Stone Retaining Walls
- Has private pool: Yes
- Pool features: Fenced, Heated, In Ground, Permits, Salt Water, Private
- Fencing: Aluminum,Full,Invisible,Back Yard
- Has view: Yes
- View description: Garden, Street
Lot
- Size: 0.26 Acres
- Features: Backs - Open Common Area, Front Yard, Landscaped, Level, Private, Rear Yard, SideYard(s), Sloped, Middle Of Block
Details
- Additional structures: Above Grade, Below Grade
- Parcel number: 470000900760000000
- Zoning: RESIDENTIAL
- Special conditions: Standard
Construction
Type & style
- Home type: SingleFamily
- Architectural style: Colonial
- Property subtype: Single Family Residence
Materials
- Vinyl Siding, Stick Built, Stucco, Masonry
- Foundation: Active Radon Mitigation, Concrete Perimeter
- Roof: Architectural Shingle
Condition
- Excellent,Very Good
- New construction: No
- Year built: 2005
Details
- Builder model: The Matthew Adam
- Builder name: Lennar
Utilities & green energy
- Electric: 200+ Amp Service, 120/240V, 3 Phases, Circuit Breakers
- Sewer: Public Sewer
- Water: Public
- Utilities for property: Cable Available, Electricity Available, Phone Available, Sewer Available, Water Available, Cable
Community & neighborhood
Security
- Security features: Carbon Monoxide Detector(s), Smoke Detector(s)
Location
- Region: Seven Valleys
- Subdivision: Logans Reserve
- Municipality: SPRINGFIELD TWP
HOA & financial
HOA
- Has HOA: Yes
- HOA fee: $81 monthly
- Amenities included: Basketball Court, Bike Trail, Clubhouse, Fitness Center, Jogging Path, Pool, Putting Green, Tot Lots/Playground
- Services included: Common Area Maintenance, Recreation Facility
- Association name: LOGAN'S RESERVE HOA
Other
Other facts
- Listing agreement: Exclusive Right To Sell
- Listing terms: Cash,Conventional,FHA,VA Loan
- Ownership: Fee Simple
Price history
| Date | Event | Price |
|---|---|---|
| 9/5/2025 | Sold | $577,000+4.9%$141/sqft |
Source: | ||
| 7/3/2025 | Pending sale | $550,000$135/sqft |
Source: | ||
| 6/30/2025 | Listed for sale | $550,000+21.6%$135/sqft |
Source: | ||
| 8/4/2005 | Sold | $452,386$111/sqft |
Source: Public Record Report a problem | ||
Public tax history
| Year | Property taxes | Tax assessment |
|---|---|---|
| 2025 | $9,567 | $282,200 |
| 2024 | $9,567 +1.5% | $282,200 |
| 2023 | $9,425 +10% | $282,200 |
Find assessor info on the county website
Neighborhood: 17360
Nearby schools
GreatSchools rating
- 6/10Dallastown Area Intermediate SchoolGrades: 4-6Distance: 0.7 mi
- 6/10Dallastown Area Middle SchoolGrades: 7-8Distance: 4 mi
- 7/10Dallastown Area Senior High SchoolGrades: 9-12Distance: 4 mi
Schools provided by the listing agent
- Elementary: Loganville-springfield
- Middle: Dallastown Area
- High: Dallastown Area
- District: Dallastown Area
Source: Bright MLS. This data may not be complete. We recommend contacting the local school district to confirm school assignments for this home.

Get pre-qualified for a loan
At Zillow Home Loans, we can pre-qualify you in as little as 5 minutes with no impact to your credit score.An equal housing lender. NMLS #10287.

