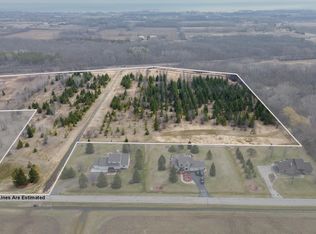Sold
$500,000
7558 Swiss Rd, Oshkosh, WI 54902
5beds
3,420sqft
Single Family Residence
Built in 2000
1.15 Acres Lot
$567,700 Zestimate®
$146/sqft
$3,352 Estimated rent
Home value
$567,700
$522,000 - $613,000
$3,352/mo
Zestimate® history
Loading...
Owner options
Explore your selling options
What's special
Picture this Beautiful Country Colonial Home as Yours! Featuring 5 beds, 2.5 baths & over 3400 sqft, seamlessly blending comfortable living and functionality. The heart of the home boasts an open-concept kitchen & living room enhanced by vaulted ceiling & a cozy gas fireplace as the focal point. Natural light floods the interior, & scenic views provide a picturesque backdrop. Main floor primary suite boasting a luxurious primary bath & walk in closet. Upstairs an additional 4 bedrooms & full bath. 3 car attached garage, 1st floor laundry, formal dining room & full basement complete the package all on 1.15 Acres - Plenty of space for living & entertaining! Convenient location with easy access to Hwy, shopping & great restaurants. Call today to schedule a tour!
Zillow last checked: 8 hours ago
Listing updated: May 07, 2025 at 03:12am
Listed by:
Jason Rieckmann 920-716-1680,
Coaction Real Estate, LLC
Bought with:
Kate Mann
Adashun Jones, Inc.
Source: RANW,MLS#: 50303067
Facts & features
Interior
Bedrooms & bathrooms
- Bedrooms: 5
- Bathrooms: 3
- Full bathrooms: 2
- 1/2 bathrooms: 1
Bedroom 1
- Level: Main
- Dimensions: 18x15
Bedroom 2
- Level: Upper
- Dimensions: 12x15
Bedroom 3
- Level: Upper
- Dimensions: 12x15
Bedroom 4
- Level: Upper
- Dimensions: 12x10
Bedroom 5
- Level: Upper
- Dimensions: 11x11
Formal dining room
- Level: Main
- Dimensions: 16x12
Kitchen
- Level: Main
- Dimensions: 27x16
Living room
- Level: Main
- Dimensions: 19x14
Other
- Description: Laundry
- Level: Main
- Dimensions: 15x9
Heating
- Forced Air
Cooling
- Forced Air, Central Air
Appliances
- Included: Dishwasher, Dryer, Microwave, Range, Refrigerator, Washer, Water Softener Owned
Features
- At Least 1 Bathtub, Kitchen Island, Vaulted Ceiling(s), Walk-In Closet(s), Walk-in Shower, Formal Dining
- Flooring: Wood/Simulated Wood Fl
- Basement: Full,Sump Pump
- Number of fireplaces: 1
- Fireplace features: One, Gas
Interior area
- Total interior livable area: 3,420 sqft
- Finished area above ground: 3,420
- Finished area below ground: 0
Property
Parking
- Total spaces: 3
- Parking features: Attached
- Attached garage spaces: 3
Accessibility
- Accessibility features: 1st Floor Bedroom, 1st Floor Full Bath, Laundry 1st Floor, Level Lot
Features
- Patio & porch: Deck
- Has spa: Yes
- Spa features: Bath
Lot
- Size: 1.15 Acres
- Features: Rural - Not Subdivision
Details
- Parcel number: 004050302
- Zoning: Residential
- Special conditions: Arms Length
Construction
Type & style
- Home type: SingleFamily
- Architectural style: Colonial
- Property subtype: Single Family Residence
Materials
- Vinyl Siding
- Foundation: Poured Concrete
Condition
- New construction: No
- Year built: 2000
Utilities & green energy
- Sewer: Septic Tank
- Water: Well
Community & neighborhood
Location
- Region: Oshkosh
Price history
| Date | Event | Price |
|---|---|---|
| 5/6/2025 | Sold | $500,000$146/sqft |
Source: RANW #50303067 Report a problem | ||
| 3/5/2025 | Contingent | $500,000$146/sqft |
Source: | ||
| 1/24/2025 | Listed for sale | $500,000-12.3%$146/sqft |
Source: RANW #50303067 Report a problem | ||
| 1/10/2025 | Listing removed | $570,000$167/sqft |
Source: | ||
| 12/3/2024 | Listed for sale | $570,000$167/sqft |
Source: RANW #50301511 Report a problem | ||
Public tax history
| Year | Property taxes | Tax assessment |
|---|---|---|
| 2024 | $5,261 -11.2% | $326,200 |
| 2023 | $5,925 +2.1% | $326,200 |
| 2022 | $5,802 +7.8% | $326,200 |
Find assessor info on the county website
Neighborhood: 54902
Nearby schools
GreatSchools rating
- 6/10Lakeside Green Meadow Elementary SchoolGrades: K-5Distance: 3.3 mi
- 4/10South Park Middle SchoolGrades: 6-8Distance: 7.6 mi
- 7/10West High SchoolGrades: 9-12Distance: 9.2 mi

Get pre-qualified for a loan
At Zillow Home Loans, we can pre-qualify you in as little as 5 minutes with no impact to your credit score.An equal housing lender. NMLS #10287.
