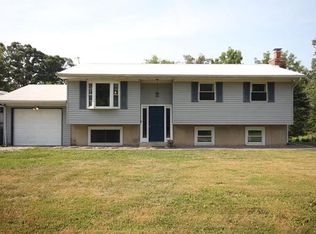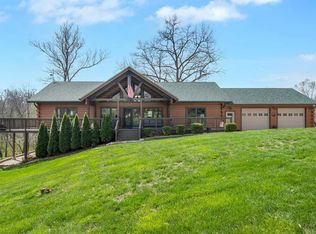Closed
Listing Provided by:
David W Cole 618-365-0600,
Keller Williams Marquee
Bought with: RE/MAX Alliance
$270,000
7558 Jerusalem Rd, Edwardsville, IL 62025
3beds
1,665sqft
Single Family Residence
Built in 1946
2 Acres Lot
$283,500 Zestimate®
$162/sqft
$1,941 Estimated rent
Home value
$283,500
$252,000 - $318,000
$1,941/mo
Zestimate® history
Loading...
Owner options
Explore your selling options
What's special
Charming country retreat just minutes from downtown Edwardsville. Nestled on 2.5 acres of serene countryside, this beautifully maintained home offers the perfect blend of peaceful living and convenience—just minutes from downtown Edwardsville. The welcoming front porch with a new deck sets the tone for this inviting home, featuring a freshly painted interior and a thoughtfully updated kitchen with sleek stainless steel appliances. With three spacious bedrooms and three bathrooms, this home provides comfort and functionality for any lifestyle.Enjoy the tranquility of the expansive outdoor setting, where horses are welcome, and nature surrounds you. A newer roof ensures peace of mind, while the property’s great value makes it a rare find. Experience the best of both worlds—space, privacy, and modern updates—all within easy reach of town amenities. Don’t miss this exceptional opportunity! Add'l home @ 7566 Jerusalem can be purchased together.
Zillow last checked: 8 hours ago
Listing updated: May 21, 2025 at 11:25am
Listing Provided by:
David W Cole 618-365-0600,
Keller Williams Marquee
Bought with:
Tami & Zak A Dittamore, 475137011
RE/MAX Alliance
Source: MARIS,MLS#: 25016202 Originating MLS: Southwestern Illinois Board of REALTORS
Originating MLS: Southwestern Illinois Board of REALTORS
Facts & features
Interior
Bedrooms & bathrooms
- Bedrooms: 3
- Bathrooms: 2
- Full bathrooms: 2
- Main level bathrooms: 2
- Main level bedrooms: 3
Bedroom
- Features: Floor Covering: Carpeting
- Level: Main
- Area: 132
- Dimensions: 12 x 11
Bedroom
- Features: Floor Covering: Carpeting
- Level: Main
- Area: 132
- Dimensions: 12 x 11
Bedroom
- Features: Floor Covering: Carpeting
- Level: Main
- Area: 90
- Dimensions: 9 x 10
Bathroom
- Features: Floor Covering: Vinyl, Wall Covering: None
- Level: Main
- Area: 48
- Dimensions: 6 x 8
Dining room
- Features: Floor Covering: Wood Veneer
- Level: Main
- Area: 120
- Dimensions: 10 x 12
Kitchen
- Features: Floor Covering: Vinyl
- Level: Main
- Area: 224
- Dimensions: 16 x 14
Living room
- Features: Floor Covering: Wood Veneer
- Level: Main
- Area: 240
- Dimensions: 15 x 16
Other
- Features: Floor Covering: Vinyl
- Level: Main
- Area: 200
- Dimensions: 10 x 20
Heating
- Forced Air, Electric
Cooling
- Central Air, Electric
Appliances
- Included: Dishwasher, Electric Cooktop, Refrigerator, Oven, Electric Water Heater
Features
- Separate Dining, Breakfast Bar, Tub
- Basement: Crawl Space
- Has fireplace: No
- Fireplace features: None
Interior area
- Total structure area: 1,665
- Total interior livable area: 1,665 sqft
- Finished area above ground: 1,665
- Finished area below ground: 0
Property
Parking
- Parking features: Additional Parking
Features
- Levels: One
- Patio & porch: Deck
Lot
- Size: 2 Acres
- Dimensions: 750 x 155 IRR
- Features: Adjoins Wooded Area, Suitable for Horses
Details
- Additional structures: Metal Building
- Parcel number: 111101900000014.003
- Special conditions: Standard
- Horses can be raised: Yes
Construction
Type & style
- Home type: SingleFamily
- Architectural style: Other,Bungalow
- Property subtype: Single Family Residence
Materials
- Vinyl Siding
Condition
- Year built: 1946
Utilities & green energy
- Sewer: Septic Tank
- Water: Public
Community & neighborhood
Location
- Region: Edwardsville
Other
Other facts
- Listing terms: Cash,Conventional,FHA,VA Loan
- Ownership: Private
- Road surface type: Gravel
Price history
| Date | Event | Price |
|---|---|---|
| 5/15/2025 | Sold | $270,000$162/sqft |
Source: | ||
| 4/17/2025 | Contingent | $270,000$162/sqft |
Source: | ||
| 4/17/2025 | Pending sale | $270,000$162/sqft |
Source: | ||
| 4/3/2025 | Listed for sale | $270,000+42.2%$162/sqft |
Source: | ||
| 3/16/2018 | Sold | $189,900-2.6%$114/sqft |
Source: | ||
Public tax history
| Year | Property taxes | Tax assessment |
|---|---|---|
| 2024 | -- | $75,220 +11.3% |
| 2023 | -- | $67,570 +10% |
| 2022 | -- | $61,450 +4.8% |
Find assessor info on the county website
Neighborhood: 62025
Nearby schools
GreatSchools rating
- NAHamel Elementary SchoolGrades: PK-2Distance: 3.5 mi
- 4/10Liberty Middle SchoolGrades: 6-8Distance: 5.9 mi
- 8/10Edwardsville High SchoolGrades: 9-12Distance: 6.4 mi
Schools provided by the listing agent
- Elementary: Edwardsville Dist 7
- Middle: Edwardsville Dist 7
- High: Edwardsville
Source: MARIS. This data may not be complete. We recommend contacting the local school district to confirm school assignments for this home.

Get pre-qualified for a loan
At Zillow Home Loans, we can pre-qualify you in as little as 5 minutes with no impact to your credit score.An equal housing lender. NMLS #10287.
Sell for more on Zillow
Get a free Zillow Showcase℠ listing and you could sell for .
$283,500
2% more+ $5,670
With Zillow Showcase(estimated)
$289,170
