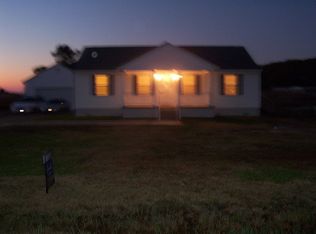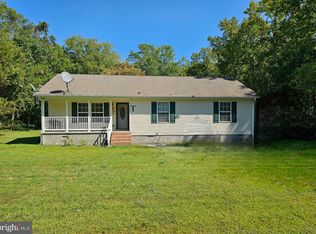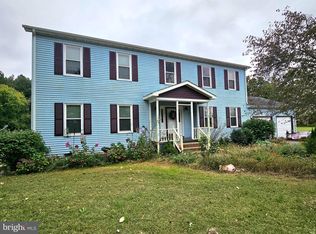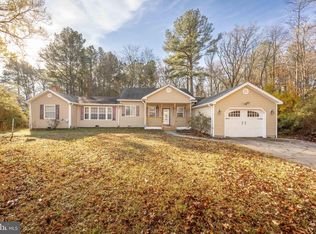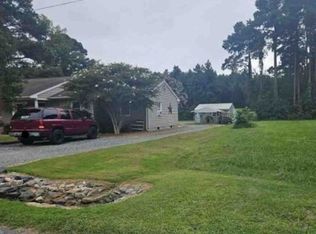7558 Catlin Rd, Westover, MD 21871
What's special
- 223 days |
- 55 |
- 0 |
Zillow last checked: 8 hours ago
Listing updated: November 26, 2025 at 03:48am
Victor J King 443-783-6062,
Vision Realty Group of Salisbury (410) 860-6800,
Co-Listing Agent: Dale King 443-783-2230,
Vision Realty Group of Salisbury
Facts & features
Interior
Bedrooms & bathrooms
- Bedrooms: 3
- Bathrooms: 2
- Full bathrooms: 2
- Main level bathrooms: 2
- Main level bedrooms: 1
Rooms
- Room types: Living Room, Primary Bedroom, Bedroom 2, Bedroom 3, Kitchen, Office, Utility Room, Bonus Room, Primary Bathroom, Full Bath
Primary bedroom
- Level: Main
Bedroom 2
- Level: Upper
Bedroom 3
- Level: Upper
Primary bathroom
- Level: Main
Bonus room
- Level: Upper
Other
- Level: Main
Kitchen
- Level: Main
Living room
- Level: Main
Office
- Level: Main
Utility room
- Level: Main
Heating
- Baseboard, Wood Stove, Electric, Wood
Cooling
- Ceiling Fan(s), Window Unit(s), Electric
Appliances
- Included: Microwave, Dishwasher, Dryer, Washer, Refrigerator, Cooktop, Electric Water Heater
Features
- Bathroom - Stall Shower, Ceiling Fan(s), Combination Kitchen/Dining, Entry Level Bedroom, Upgraded Countertops
- Doors: Storm Door(s)
- Windows: Screens, Window Treatments
- Has basement: No
- Has fireplace: No
- Fireplace features: Wood Burning Stove
Interior area
- Total structure area: 1,800
- Total interior livable area: 1,800 sqft
- Finished area above ground: 1,800
- Finished area below ground: 0
Video & virtual tour
Property
Parking
- Total spaces: 10
- Parking features: Gravel, Off Street, Driveway
- Uncovered spaces: 10
Accessibility
- Accessibility features: 2+ Access Exits
Features
- Levels: Two
- Stories: 2
- Patio & porch: Porch
- Exterior features: Satellite Dish
- Pool features: None
Lot
- Size: 0.68 Acres
- Features: Cleared
Details
- Additional structures: Above Grade, Below Grade, Outbuilding
- Parcel number: 2006094996
- Zoning: MRC
- Zoning description: Mixed Residential/Commercial
- Special conditions: Standard
Construction
Type & style
- Home type: SingleFamily
- Architectural style: Traditional
- Property subtype: Single Family Residence
Materials
- Stick Built, Vinyl Siding
- Foundation: Block
- Roof: Architectural Shingle
Condition
- New construction: No
- Year built: 1900
Utilities & green energy
- Sewer: Public Sewer
- Water: Public
Community & HOA
Community
- Security: Electric Alarm
- Subdivision: None Available
HOA
- Has HOA: No
Location
- Region: Westover
Financial & listing details
- Price per square foot: $144/sqft
- Tax assessed value: $84,433
- Annual tax amount: $755
- Date on market: 6/6/2025
- Listing agreement: Exclusive Right To Sell
- Listing terms: Cash,Conventional,FHA,VA Loan,USDA Loan
- Inclusions: Gazebo
- Ownership: Fee Simple
(443) 783-6062
By pressing Contact Agent, you agree that the real estate professional identified above may call/text you about your search, which may involve use of automated means and pre-recorded/artificial voices. You don't need to consent as a condition of buying any property, goods, or services. Message/data rates may apply. You also agree to our Terms of Use. Zillow does not endorse any real estate professionals. We may share information about your recent and future site activity with your agent to help them understand what you're looking for in a home.
Estimated market value
Not available
Estimated sales range
Not available
Not available
Price history
Price history
| Date | Event | Price |
|---|---|---|
| 11/26/2025 | Contingent | $260,000$144/sqft |
Source: | ||
| 6/6/2025 | Listed for sale | $260,000-1.5%$144/sqft |
Source: | ||
| 5/3/2025 | Listing removed | $264,000$147/sqft |
Source: | ||
| 3/17/2025 | Price change | $264,000-1.9%$147/sqft |
Source: | ||
| 9/13/2024 | Listed for sale | $269,000$149/sqft |
Source: | ||
Public tax history
Public tax history
| Year | Property taxes | Tax assessment |
|---|---|---|
| 2025 | $939 +24.3% | $84,433 +24.3% |
| 2024 | $755 +5.7% | $67,900 +5.7% |
| 2023 | $715 +6% | $64,267 -5.4% |
Find assessor info on the county website
BuyAbility℠ payment
Climate risks
Neighborhood: 21871
Nearby schools
GreatSchools rating
- 3/10Greenwood Elementary SchoolGrades: 2-5Distance: 9.9 mi
- 1/10Somerset 6/7 Intermediate SchoolGrades: 6-7Distance: 5.2 mi
- 3/10Washington Academy And High SchoolGrades: 8-12Distance: 9.5 mi
Schools provided by the listing agent
- District: Somerset County Public Schools
Source: Bright MLS. This data may not be complete. We recommend contacting the local school district to confirm school assignments for this home.
- Loading
