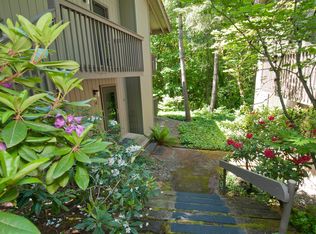Sold
$240,000
7556 SW Barnes Rd UNIT C, Portland, OR 97225
2beds
800sqft
Residential, Condominium
Built in 1977
-- sqft lot
$261,700 Zestimate®
$300/sqft
$1,910 Estimated rent
Home value
$261,700
$249,000 - $275,000
$1,910/mo
Zestimate® history
Loading...
Owner options
Explore your selling options
What's special
Welcome to your newly remodeled condo in the charming community of Sylvan Heights. This condo is perfectly situated just minutes from downtown, offering the best of city living with a suburban feel. You'll love the privacy being nestled up against green space. Two spacious bedrooms and in unit washer/dryer. Enjoy the fresh new paint and flooring throughout the condo, giving it a modern and stylish feel. Parking is a breeze with one covered deeded parking space.
Zillow last checked: 8 hours ago
Listing updated: April 24, 2023 at 01:30am
Listed by:
Ian Crist 503-508-0131,
Keller Williams Sunset Corridor
Bought with:
Debbie Amhaz, 200204237
Oregon First
Source: RMLS (OR),MLS#: 23064846
Facts & features
Interior
Bedrooms & bathrooms
- Bedrooms: 2
- Bathrooms: 1
- Full bathrooms: 1
- Main level bathrooms: 1
Primary bedroom
- Level: Main
Bedroom 2
- Level: Main
Heating
- Baseboard
Appliances
- Included: Electric Water Heater
Features
- Granite
- Fireplace features: Wood Burning
Interior area
- Total structure area: 800
- Total interior livable area: 800 sqft
Property
Parking
- Total spaces: 1
- Parking features: Detached
- Garage spaces: 1
Features
- Levels: One
- Stories: 1
- Entry location: Lower Floor
- Spa features: Association
Lot
- Features: Wooded
Details
- Parcel number: R1159178
Construction
Type & style
- Home type: Condo
- Property subtype: Residential, Condominium
Materials
- Cement Siding
- Roof: Composition
Condition
- Resale
- New construction: No
- Year built: 1977
Utilities & green energy
- Sewer: Public Sewer
- Water: Public
Community & neighborhood
Location
- Region: Portland
HOA & financial
HOA
- Has HOA: Yes
- HOA fee: $528 monthly
- Amenities included: Commons, Exterior Maintenance, Maintenance Grounds, Management, Pool, Sewer, Spa Hot Tub, Trash, Water
Other
Other facts
- Listing terms: Cash,Conventional,FHA
- Road surface type: Concrete
Price history
| Date | Event | Price |
|---|---|---|
| 4/20/2023 | Sold | $240,000+0%$300/sqft |
Source: | ||
| 3/13/2023 | Pending sale | $239,999$300/sqft |
Source: | ||
| 3/10/2023 | Listed for sale | $239,999+62.4%$300/sqft |
Source: | ||
| 1/31/2023 | Sold | $147,750+6.3%$185/sqft |
Source: Public Record Report a problem | ||
| 6/16/2014 | Sold | $139,000$174/sqft |
Source: | ||
Public tax history
| Year | Property taxes | Tax assessment |
|---|---|---|
| 2025 | $2,245 +4.3% | $117,870 +3% |
| 2024 | $2,153 +6.5% | $114,440 +3% |
| 2023 | $2,021 +3.4% | $111,110 +3% |
Find assessor info on the county website
Neighborhood: West Haven-Sylvan
Nearby schools
GreatSchools rating
- 7/10West Tualatin View Elementary SchoolGrades: K-5Distance: 0.6 mi
- 7/10Cedar Park Middle SchoolGrades: 6-8Distance: 1.9 mi
- 7/10Beaverton High SchoolGrades: 9-12Distance: 3 mi
Schools provided by the listing agent
- Elementary: W Tualatin View
- Middle: Cedar Park
- High: Beaverton
Source: RMLS (OR). This data may not be complete. We recommend contacting the local school district to confirm school assignments for this home.
Get a cash offer in 3 minutes
Find out how much your home could sell for in as little as 3 minutes with a no-obligation cash offer.
Estimated market value
$261,700
Get a cash offer in 3 minutes
Find out how much your home could sell for in as little as 3 minutes with a no-obligation cash offer.
Estimated market value
$261,700
