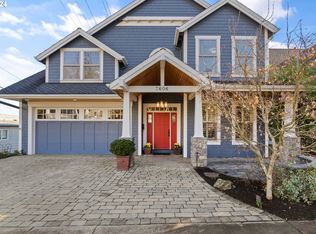Sold
$718,000
7556 S Kelly Ave, Portland, OR 97219
2beds
2,174sqft
Residential, Single Family Residence
Built in 1964
5,227.2 Square Feet Lot
$708,800 Zestimate®
$330/sqft
$2,548 Estimated rent
Home value
$708,800
$666,000 - $758,000
$2,548/mo
Zestimate® history
Loading...
Owner options
Explore your selling options
What's special
Full-on views of the mighty Willamette River and majestic Mt Hood are on full display from this 1964 gem in South Portland. Lovingly and meticulously cared for by the same owner for the past 50 years, this mid-century home is ready for its next lucky owner. Big views of the river, mountain and nature greet you upon entry through walls of large picture windows. Warm, natural wood paneling and a cozy gas fireplace in the living room beckon you to stay. Views continue from the charming kitchen (with exposed brick wall, Corian solid surface countertops and stainless steel appliances) and dining room. The dining room is open to the kitchen and features a vaulted ceiling w/ exposed beams and skylights - one of many places to enjoy a cup of coffee while soaking in the surroundings. Both bedrooms have ensuite bathrooms. The primary bedroom is incredibly spacious w/ a nice, big walk-in closet. The 2nd bedroom, w/ lovely river/mountain views and a door to the deck, makes a dreamy work-from-home office or great guest room. An Ironwood deck wraps around from front to back, with a seating area for morning coffee and evening meals! This efficient floor plan allows for entirely one-level living, if desired, w/ both bedrooms, living spaces, laundry and garage all on the main level. The partially-finished, daylight basement has nice, tall ceilings and a separate entrance, offering additional living space, great storage, or potential for separate living quarters! While views are the headline story here, condition and updates are a close runner-up. Interior plumbing lines and the gas furnace were replaced 2022. All of windows are double-pane. The bow on this pretty package is its location. Just above John's Landing and below Hillsdale, this location enjoys multiple, easy commute options, great proximity to OHSU, and is less than a mile to the river, parks, grocery store, and a host of great restaurants and cafes. [Home Energy Score = 6. HES Report at https://rpt.greenbuildingregistry.com/hes/OR10237323]
Zillow last checked: 8 hours ago
Listing updated: May 06, 2025 at 07:19am
Listed by:
Katie Sengstake 503-504-6225,
Windermere Realty Trust
Bought with:
Mikayla Holmes, 201239942
Lovejoy Real Estate
Source: RMLS (OR),MLS#: 106763290
Facts & features
Interior
Bedrooms & bathrooms
- Bedrooms: 2
- Bathrooms: 2
- Full bathrooms: 2
Primary bedroom
- Features: Bathroom, Walkin Closet, Wallto Wall Carpet
- Level: Main
- Area: 198
- Dimensions: 18 x 11
Bedroom 2
- Features: Deck, Wallto Wall Carpet
- Level: Main
- Area: 132
- Dimensions: 12 x 11
Dining room
- Features: Builtin Features, Skylight, Vaulted Ceiling, Wood Floors
- Level: Main
- Area: 132
- Dimensions: 12 x 11
Family room
- Features: Exterior Entry, Wallto Wall Carpet
- Level: Lower
- Area: 486
- Dimensions: 27 x 18
Kitchen
- Features: Dishwasher, Free Standing Range, Free Standing Refrigerator
- Level: Main
- Area: 70
- Width: 7
Living room
- Features: Deck, Fireplace, Wallto Wall Carpet
- Level: Main
- Area: 225
- Dimensions: 15 x 15
Heating
- Forced Air 90, Fireplace(s)
Cooling
- Central Air
Appliances
- Included: Dishwasher, Free-Standing Range, Free-Standing Refrigerator, Washer/Dryer, Gas Water Heater
Features
- Vaulted Ceiling(s), Built-in Features, Bathroom, Walk-In Closet(s)
- Flooring: Wall to Wall Carpet, Wood
- Windows: Double Pane Windows, Skylight(s)
- Basement: Finished
- Number of fireplaces: 2
- Fireplace features: Gas
Interior area
- Total structure area: 2,174
- Total interior livable area: 2,174 sqft
Property
Parking
- Total spaces: 2
- Parking features: Driveway, On Street, Garage Door Opener, Attached
- Attached garage spaces: 2
- Has uncovered spaces: Yes
Features
- Stories: 2
- Patio & porch: Deck
- Exterior features: Garden, Exterior Entry
- Fencing: Fenced
- Has view: Yes
- View description: Mountain(s), River
- Has water view: Yes
- Water view: River
Lot
- Size: 5,227 sqft
- Features: SqFt 5000 to 6999
Details
- Parcel number: R167106
Construction
Type & style
- Home type: SingleFamily
- Architectural style: Ranch
- Property subtype: Residential, Single Family Residence
Materials
- Lap Siding
- Roof: Composition
Condition
- Resale
- New construction: No
- Year built: 1964
Utilities & green energy
- Gas: Gas
- Sewer: Public Sewer
- Water: Public
Community & neighborhood
Location
- Region: Portland
- Subdivision: South Portland
Other
Other facts
- Listing terms: Conventional,FHA,VA Loan
- Road surface type: Paved
Price history
| Date | Event | Price |
|---|---|---|
| 4/29/2025 | Sold | $718,000+10.5%$330/sqft |
Source: | ||
| 4/15/2025 | Pending sale | $649,900$299/sqft |
Source: | ||
| 4/10/2025 | Listed for sale | $649,900$299/sqft |
Source: | ||
Public tax history
| Year | Property taxes | Tax assessment |
|---|---|---|
| 2025 | $12,012 +3.7% | $446,210 +3% |
| 2024 | $11,580 +4% | $433,220 +3% |
| 2023 | $11,135 +2.2% | $420,610 +3% |
Find assessor info on the county website
Neighborhood: Corbett-Terwilliger-Lair Hill
Nearby schools
GreatSchools rating
- 10/10Rieke Elementary SchoolGrades: K-5Distance: 1.1 mi
- 6/10Gray Middle SchoolGrades: 6-8Distance: 1.6 mi
- 8/10Ida B. Wells-Barnett High SchoolGrades: 9-12Distance: 0.9 mi
Schools provided by the listing agent
- Elementary: Rieke
- Middle: Robert Gray
- High: Ida B Wells
Source: RMLS (OR). This data may not be complete. We recommend contacting the local school district to confirm school assignments for this home.
Get a cash offer in 3 minutes
Find out how much your home could sell for in as little as 3 minutes with a no-obligation cash offer.
Estimated market value
$708,800
Get a cash offer in 3 minutes
Find out how much your home could sell for in as little as 3 minutes with a no-obligation cash offer.
Estimated market value
$708,800
