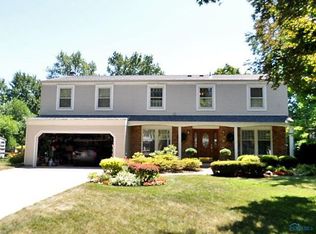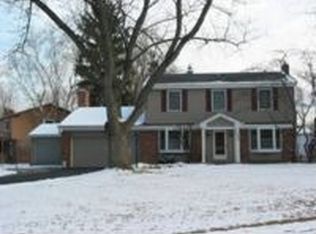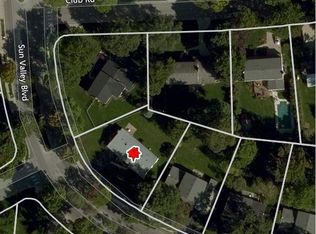Sold for $380,000
$380,000
7556 Club Rd, Sylvania, OH 43560
4beds
2,806sqft
Single Family Residence
Built in 1962
0.32 Acres Lot
$404,600 Zestimate®
$135/sqft
$2,795 Estimated rent
Home value
$404,600
$380,000 - $433,000
$2,795/mo
Zestimate® history
Loading...
Owner options
Explore your selling options
What's special
Completely renovated...10+! Redesigned kitchen maximizes size w/white soft-close cabinets, quartz tops, touchless undercabinet lighting/faucet. Lg dining rm/spacious living rm perfect for gatherings. Whitewashed brick hearth w/gas insert in family rm. Large bedrooms w/huge closets. Primary suite features fully renovated bath w/dual sink quartz vanity, gorgeous tile shower w/soak tub & lg walk-in. Updated electric, fixtures, wood laminate/tile floor, windows, HVAC (approx 2011). Main lvl bdrm or home office w/private entrance. Full bath on main w/walk-in tile shower. 1st floor laundry.
Zillow last checked: 8 hours ago
Listing updated: October 13, 2025 at 11:51pm
Listed by:
Jack Schroeder 419-574-1508,
Epic Homes Real Estate,
Katie L Kwiatkowski 419-704-5995,
Epic Homes Real Estate
Bought with:
Daaritta Armour, 2021004881
Key Realty LTD
Source: NORIS,MLS#: 6104518
Facts & features
Interior
Bedrooms & bathrooms
- Bedrooms: 4
- Bathrooms: 3
- Full bathrooms: 3
Primary bedroom
- Features: Ceiling Fan(s)
- Level: Upper
- Dimensions: 19 x 13
Bedroom 2
- Features: Ceiling Fan(s)
- Level: Upper
- Dimensions: 12 x 13
Bedroom 3
- Features: Ceiling Fan(s)
- Level: Upper
- Dimensions: 12 x 15
Bedroom 4
- Features: Ceiling Fan(s)
- Level: Upper
- Dimensions: 12 x 12
Dining room
- Features: Crown Molding
- Level: Main
- Dimensions: 12 x 11
Other
- Level: Main
- Dimensions: 12 x 7
Family room
- Features: Fireplace
- Level: Main
- Dimensions: 19 x 14
Kitchen
- Level: Main
- Dimensions: 20 x 12
Living room
- Features: Crown Molding
- Level: Main
- Dimensions: 25 x 13
Office
- Level: Main
- Dimensions: 8 x 11
Heating
- Forced Air, Natural Gas
Cooling
- Central Air, Whole House Fan
Appliances
- Included: Dishwasher, Microwave, Water Heater, Disposal, Dryer, Refrigerator, Washer
- Laundry: Main Level
Features
- Ceiling Fan(s), Crown Molding, Primary Bathroom, Separate Shower
- Flooring: Carpet, Wood, Laminate
- Basement: Partial
- Has fireplace: Yes
- Fireplace features: Family Room, Gas
Interior area
- Total structure area: 2,806
- Total interior livable area: 2,806 sqft
Property
Parking
- Total spaces: 2.5
- Parking features: Concrete, Attached Garage, Driveway, Garage Door Opener, Storage
- Garage spaces: 2.5
- Has uncovered spaces: Yes
Features
- Patio & porch: Patio
Lot
- Size: 0.32 Acres
- Dimensions: 13,800
- Features: Irregular Lot
Details
- Parcel number: 8217174
- Other equipment: DC Well Pump
Construction
Type & style
- Home type: SingleFamily
- Architectural style: Traditional
- Property subtype: Single Family Residence
Materials
- Brick, Vinyl Siding
- Foundation: Crawl Space
- Roof: Shingle
Condition
- Year built: 1962
Utilities & green energy
- Electric: Circuit Breakers
- Sewer: Sanitary Sewer
- Water: Public
Community & neighborhood
Location
- Region: Sylvania
- Subdivision: Grove Bel Estates
Other
Other facts
- Listing terms: Cash,Conventional,FHA,VA Loan
Price history
| Date | Event | Price |
|---|---|---|
| 8/11/2023 | Pending sale | $374,900-1.3%$134/sqft |
Source: NORIS #6104518 Report a problem | ||
| 8/10/2023 | Sold | $380,000$135/sqft |
Source: NORIS #6104518 Report a problem | ||
Public tax history
| Year | Property taxes | Tax assessment |
|---|---|---|
| 2024 | $8,146 +34% | $129,465 +54.5% |
| 2023 | $6,079 -0.1% | $83,790 |
| 2022 | $6,087 -2.8% | $83,790 |
Find assessor info on the county website
Neighborhood: 43560
Nearby schools
GreatSchools rating
- 9/10Maplewood Elementary SchoolGrades: PK-5Distance: 1 mi
- 5/10Sylvania Arbor Hills Junior High SchoolGrades: 6-8Distance: 3.3 mi
- 9/10Sylvania Northview High SchoolGrades: 9-12Distance: 0.9 mi
Schools provided by the listing agent
- Elementary: Maplewood
- High: Northview
Source: NORIS. This data may not be complete. We recommend contacting the local school district to confirm school assignments for this home.
Get pre-qualified for a loan
At Zillow Home Loans, we can pre-qualify you in as little as 5 minutes with no impact to your credit score.An equal housing lender. NMLS #10287.
Sell with ease on Zillow
Get a Zillow Showcase℠ listing at no additional cost and you could sell for —faster.
$404,600
2% more+$8,092
With Zillow Showcase(estimated)$412,692


