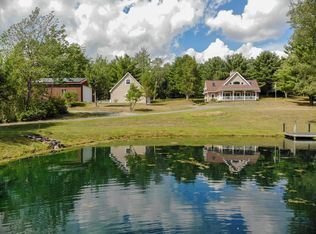YOUR PRIVATE RETREAT! As you drive up the secluded driveway, you will find this gorgeous home, tucked in 35.72 acres of woods. Features- 2 bedrooms, a bonus area for an office or an additional room, 2 full bathrooms (one w/ a whirlpool tub), open floor plan w/ cathedral ceiling, walk in closet, large kitchen w/ island. A huge/clean basement, than can easily be finished. Upgrades 2014- Solar electric system of 4,700 watts, water heater & softener, central a/c. In 2017 a new roof, and a 28X36X12 Pole Barn. Multiple trails, excellent hunting, stocked pond, 3 car garage, and 2 pole barns!
This property is off market, which means it's not currently listed for sale or rent on Zillow. This may be different from what's available on other websites or public sources.
