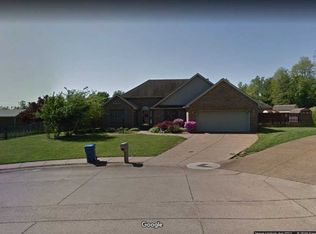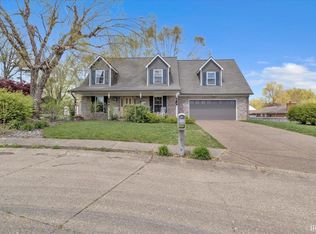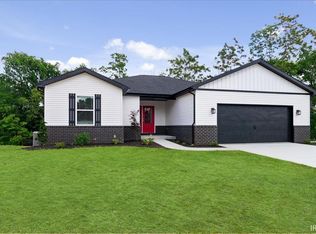Closed
$250,000
7555 Upper Meadow Rd, Newburgh, IN 47630
3beds
1,600sqft
Single Family Residence
Built in 1992
0.34 Acres Lot
$265,900 Zestimate®
$--/sqft
$2,111 Estimated rent
Home value
$265,900
$253,000 - $279,000
$2,111/mo
Zestimate® history
Loading...
Owner options
Explore your selling options
What's special
This 3 bedroom, 2 bathroom brick ranch sits on a quiet Newburgh cul-de-sac and offers a warm, inviting layout. Inside, you’ll find an open-concept layout with a sunken living room featuring a brick wood-burning fireplace, vaulted ceilings, skylight, and an abundance of natural light. The kitchen is equipped with stainless steel appliances, a breakfast bar, and an eat-in space with a dedicated dining area. The primary bedroom includes vaulted ceilings, an ensuite with a standing shower, and the convenience of an in-room laundry. Two additional bedrooms share the second full bath. A bright three-seasons room adds extra living space, while the foyer entry, open patio, and spacious yard create a welcoming flow indoors and out. An attached 2-car garage rounds out the home, which is close to schools, shopping, and the Lloyd Expressway—perfect for everyday convenience.
Zillow last checked: 8 hours ago
Listing updated: December 04, 2025 at 01:14pm
Listed by:
Trae Dauby Cell:812-777-4611,
Dauby Real Estate
Bought with:
Trae Dauby, RB14050340
Dauby Real Estate
Source: IRMLS,MLS#: 202538397
Facts & features
Interior
Bedrooms & bathrooms
- Bedrooms: 3
- Bathrooms: 2
- Full bathrooms: 2
- Main level bedrooms: 3
Bedroom 1
- Level: Main
Bedroom 2
- Level: Main
Dining room
- Level: Main
- Area: 90
- Dimensions: 10 x 9
Family room
- Level: Main
- Area: 228
- Dimensions: 19 x 12
Kitchen
- Level: Main
- Area: 209
- Dimensions: 19 x 11
Living room
- Level: Main
- Area: 192
- Dimensions: 24 x 8
Heating
- Forced Air
Cooling
- Central Air
Appliances
- Laundry: Main Level
Features
- Breakfast Bar, Built-in Desk, Ceiling-9+, Ceiling Fan(s), Vaulted Ceiling(s), Laminate Counters, Countertops-Solid Surf, Eat-in Kitchen, Entrance Foyer, Double Vanity, Tub/Shower Combination, Main Level Bedroom Suite, Custom Cabinetry
- Flooring: Hardwood, Vinyl, Ceramic Tile
- Windows: Skylight(s)
- Basement: Crawl Space
- Attic: Storage
- Number of fireplaces: 1
- Fireplace features: Living Room, Wood Burning Stove
Interior area
- Total structure area: 1,600
- Total interior livable area: 1,600 sqft
- Finished area above ground: 1,600
- Finished area below ground: 0
Property
Parking
- Total spaces: 2
- Parking features: Attached, Concrete
- Attached garage spaces: 2
- Has uncovered spaces: Yes
Features
- Levels: One
- Stories: 1
- Patio & porch: Deck, Porch Covered, Enclosed
- Fencing: None
Lot
- Size: 0.34 Acres
- Features: Cul-De-Sac, Sloped, 0-2.9999, Landscaped
Details
- Parcel number: 871235307038.000019
Construction
Type & style
- Home type: SingleFamily
- Architectural style: Ranch
- Property subtype: Single Family Residence
Materials
- Brick
Condition
- New construction: No
- Year built: 1992
Utilities & green energy
- Sewer: Public Sewer
- Water: Public
Community & neighborhood
Location
- Region: Newburgh
- Subdivision: Sharon Meadows
Other
Other facts
- Listing terms: Cash,Conventional,FHA,VA Loan
Price history
| Date | Event | Price |
|---|---|---|
| 12/4/2025 | Sold | $250,000-7.1% |
Source: | ||
| 11/3/2025 | Pending sale | $269,000 |
Source: | ||
| 10/10/2025 | Price change | $269,000-2.2% |
Source: | ||
| 10/8/2025 | Listed for sale | $275,000 |
Source: | ||
| 9/29/2025 | Pending sale | $275,000 |
Source: | ||
Public tax history
| Year | Property taxes | Tax assessment |
|---|---|---|
| 2024 | $1,528 -4.3% | $233,200 +6.4% |
| 2023 | $1,597 +18.5% | $219,200 +0.6% |
| 2022 | $1,347 +8% | $218,000 +20.2% |
Find assessor info on the county website
Neighborhood: 47630
Nearby schools
GreatSchools rating
- 9/10Sharon Elementary SchoolGrades: K-5Distance: 0.3 mi
- 8/10Castle South Middle SchoolGrades: 6-8Distance: 1.8 mi
- 9/10Castle High SchoolGrades: 9-12Distance: 2.1 mi
Schools provided by the listing agent
- Elementary: Sharon
- Middle: Castle North
- High: Castle
- District: Warrick County School Corp.
Source: IRMLS. This data may not be complete. We recommend contacting the local school district to confirm school assignments for this home.
Get pre-qualified for a loan
At Zillow Home Loans, we can pre-qualify you in as little as 5 minutes with no impact to your credit score.An equal housing lender. NMLS #10287.
Sell for more on Zillow
Get a Zillow Showcase℠ listing at no additional cost and you could sell for .
$265,900
2% more+$5,318
With Zillow Showcase(estimated)$271,218


