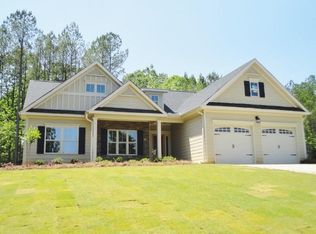Closed
$750,000
7555 Shell Rd, Winston, GA 30187
5beds
5,220sqft
Single Family Residence
Built in 2017
3 Acres Lot
$720,000 Zestimate®
$144/sqft
$4,039 Estimated rent
Home value
$720,000
$612,000 - $850,000
$4,039/mo
Zestimate® history
Loading...
Owner options
Explore your selling options
What's special
JUST REDUCED by $10K & NO HOA!!!!! Sought after ranch style home. Exquisite Builder's custom brick & hardiplank, on 3 private acres, 5Bdrm, 3.5 baths with crown molding and wood flooring throughout, full finished basement + storage galore. This gorgeous home features 10' ceilings, 8' solid wood doors, ceiling fans in every room. Upon arrival, you are greeted by a welcoming covered rocking-chair front porch and enter into an inviting entry foyer. Gourmet kitchen boasts antique white cabinets, recessed lighting, custom wood vent hood, deep storage drawers & soft close cabinets, granite counters, travertine backsplash, large one piece stainless steel sink and stainless appliances. 2 convection ovens, 5-burner elec. stove top, breakfast area, spacious walk-in pantry w/wood shelving. Half bath just off kitchen/hallway, office/desk nook and laundry room. Formal dining room w/judges' paneling can seat up to 12+ with room for cabinet and buffet. Living/Great room invites friends to gather and convene while enjoying a roaring fire in the beautiful brick fireplace. Oversized Primary sports a unique "feature wall", ensuite has double vanity, granite counters, soaker tub, large travertine shower, heated towel rack, sep. water closet and walk-in closet. Split plan provides additional privacy, ample closet space, bathroom w/dual vanity, granite counters, shower/tub combo. Fin. bsmt has 2 oversized bedrooms, large walk-in closet, capacious walk-in shower, solid surface countertops, tile flooring & shower. Family room/den/media room, sep. workshop w/double exterior doors, tons of storage in unfin. area. Enjoy the deer in the serene back yard while relaxing on the covered back porch w/outdoor fireolace, fenced area for pets or play. Enough room for pool/tennis courts in level backyard. Oversized garage has 2 insulated garage doors, auto openers, remotes and keypad. Securty cameras and system remain, 3 heat pumps, 3 zones, 2 water heaters, energy efficient.
Zillow last checked: 8 hours ago
Listing updated: September 05, 2024 at 08:16am
Listed by:
Dana Jane Thornton 770-527-9777,
The Realty Group,
Janet Martinez 770-294-0815,
The Realty Group
Bought with:
Nicki Cornejo, 406197
CENTURY 21 NUWAY REALTY
Source: GAMLS,MLS#: 10319328
Facts & features
Interior
Bedrooms & bathrooms
- Bedrooms: 5
- Bathrooms: 4
- Full bathrooms: 3
- 1/2 bathrooms: 1
- Main level bathrooms: 2
- Main level bedrooms: 3
Dining room
- Features: Seats 12+, Separate Room
Kitchen
- Features: Breakfast Bar, Breakfast Room, Solid Surface Counters, Walk-in Pantry
Heating
- Central, Electric, Heat Pump, Zoned
Cooling
- Ceiling Fan(s), Central Air, Electric, Heat Pump, Zoned
Appliances
- Included: Convection Oven, Cooktop, Dishwasher, Double Oven, Electric Water Heater, Ice Maker, Microwave, Oven, Refrigerator, Stainless Steel Appliance(s)
- Laundry: In Hall
Features
- Double Vanity, High Ceilings, Master On Main Level, Separate Shower, Soaking Tub, Split Bedroom Plan, Walk-In Closet(s)
- Flooring: Hardwood, Other, Tile
- Windows: Double Pane Windows
- Basement: Bath Finished,Daylight,Finished,Full,Interior Entry
- Attic: Pull Down Stairs
- Number of fireplaces: 2
- Fireplace features: Family Room, Masonry, Outside
- Common walls with other units/homes: No Common Walls
Interior area
- Total structure area: 5,220
- Total interior livable area: 5,220 sqft
- Finished area above ground: 2,724
- Finished area below ground: 2,496
Property
Parking
- Parking features: Attached, Garage, Kitchen Level, Side/Rear Entrance
- Has attached garage: Yes
Features
- Levels: One
- Stories: 1
- Patio & porch: Patio, Porch
- Fencing: Back Yard,Fenced
- Waterfront features: No Dock Or Boathouse
- Body of water: None
Lot
- Size: 3 Acres
- Features: Level
- Residential vegetation: Cleared, Grassed, Partially Wooded
Details
- Parcel number: 01560350017
Construction
Type & style
- Home type: SingleFamily
- Architectural style: Ranch
- Property subtype: Single Family Residence
Materials
- Brick
- Foundation: Block
- Roof: Composition
Condition
- Resale
- New construction: No
- Year built: 2017
Utilities & green energy
- Electric: 220 Volts
- Sewer: Septic Tank
- Water: Public
- Utilities for property: Cable Available, High Speed Internet, Phone Available
Community & neighborhood
Security
- Security features: Carbon Monoxide Detector(s), Security System, Smoke Detector(s)
Community
- Community features: None
Location
- Region: Winston
- Subdivision: None
HOA & financial
HOA
- Has HOA: No
- Services included: None
Other
Other facts
- Listing agreement: Exclusive Right To Sell
- Listing terms: Cash,Conventional,FHA,VA Loan
Price history
| Date | Event | Price |
|---|---|---|
| 9/3/2024 | Sold | $750,000-2.5%$144/sqft |
Source: | ||
| 8/15/2024 | Pending sale | $769,500$147/sqft |
Source: | ||
| 7/10/2024 | Price change | $769,500-1.3%$147/sqft |
Source: | ||
| 6/14/2024 | Listed for sale | $779,500+20.9%$149/sqft |
Source: | ||
| 10/6/2023 | Listing removed | -- |
Source: | ||
Public tax history
| Year | Property taxes | Tax assessment |
|---|---|---|
| 2025 | $10,366 +1196% | $330,000 +27.9% |
| 2024 | $800 +17.4% | $257,920 |
| 2023 | $681 | $257,920 +26.7% |
Find assessor info on the county website
Neighborhood: 30187
Nearby schools
GreatSchools rating
- 7/10South Douglas Elementary SchoolGrades: K-5Distance: 2.2 mi
- 6/10Fairplay Middle SchoolGrades: 6-8Distance: 2.1 mi
- 6/10Alexander High SchoolGrades: 9-12Distance: 7.8 mi
Schools provided by the listing agent
- Elementary: South Douglas
- Middle: Fairplay
- High: Alexander
Source: GAMLS. This data may not be complete. We recommend contacting the local school district to confirm school assignments for this home.
Get a cash offer in 3 minutes
Find out how much your home could sell for in as little as 3 minutes with a no-obligation cash offer.
Estimated market value$720,000
Get a cash offer in 3 minutes
Find out how much your home could sell for in as little as 3 minutes with a no-obligation cash offer.
Estimated market value
$720,000
