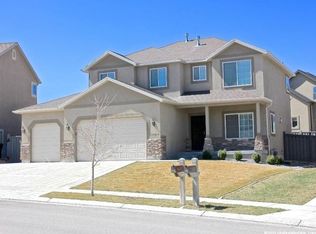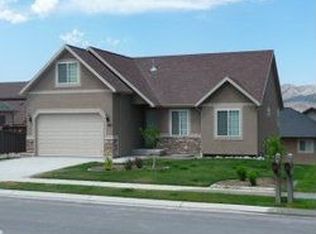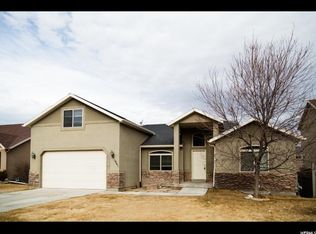HUGE PRICE REDUCTION! Take advantage of current market conditions! Spacious rambler with bright and open floor plan. Vaulted ceilings throughout main floor, including master bedroom. Grand master suite with walk in closet. Home is equipped with paid off solar panels and a Nest thermostat, so electric bills are very low. Home has been recently updated with waterproof, luxury vinyl flooring, a whole-home humidifier, and has been fully fenced. The home boasts an oversized, 2 car garage with built in workbench and storage. Located on a quiet road in a quiet neighborhood, and is walking distance to multiple parks, hiking/biking/atv trails, and the elementary school. Located 15 mins from all major shopping, including a new Costco (to be completed summer 2020) as well as the new Saratoga Springs LDS temple (currently under construction). Located just minutes from the golf course and local high school and middle school. Home is equipped with brand new, Carbon Monoxide/Smoke Alarms, a new Ring, video doorbell, and is wired for fiberoptic internet. Home is also equipped with brand new window well covers on all windows wells, for additional safety and convenience. Home is part of Ranches subdivision, meaning cheaper utilities than city center. Home is not part of an HOA and is an eligible property for a 0% down USDA loan.
This property is off market, which means it's not currently listed for sale or rent on Zillow. This may be different from what's available on other websites or public sources.


