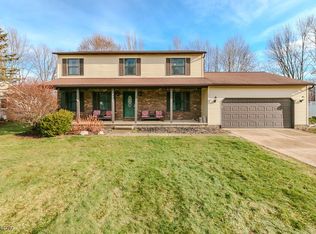Sold for $225,000 on 05/05/25
$225,000
7555 Hopkins Rd, Mentor, OH 44060
2beds
--sqft
Single Family Residence
Built in 1920
0.75 Acres Lot
$229,600 Zestimate®
$--/sqft
$2,187 Estimated rent
Home value
$229,600
$202,000 - $259,000
$2,187/mo
Zestimate® history
Loading...
Owner options
Explore your selling options
What's special
Charming colonial home! Featuring beautiful hardwood floors throughout. Two spacious bedrooms with the potential for a third. This home offers versatility for any living arrangement. There are two full bathrooms, including a convenient one on the main floor and another upstairs. Upon entry you are greeted by a cozy sun porch, perfect for enjoying morning coffee or relaxing in the afternoon sun. The home also boasts a charming covered brick patio in the back, ideal for outdoor gatherings or simply unwinding in privacy.
Recent updates ensure peace of mind , including a newer air conditioner, garage and driveway in 2018, as well as a newer roof, furnace, range and dishwasher in 2017. Newer windows are found throughout most of the home. For cozy evenings, enjoy the warmth of two fireplaces - one in the inviting living room and another in the main bedroom, perfect for a relaxing retreat. This home blends classic charm with thoughtful updates along with a one year home warranty.
Zillow last checked: 8 hours ago
Listing updated: May 06, 2025 at 10:46am
Listing Provided by:
Mimi Osborne mimiosborne@mcdhomes.com216-559-6464,
McDowell Homes Real Estate Services
Bought with:
Rachel S Ketring, 2005014045
Keller Williams Greater Cleveland Northeast
Source: MLS Now,MLS#: 5108451 Originating MLS: Lake Geauga Area Association of REALTORS
Originating MLS: Lake Geauga Area Association of REALTORS
Facts & features
Interior
Bedrooms & bathrooms
- Bedrooms: 2
- Bathrooms: 2
- Full bathrooms: 2
- Main level bathrooms: 1
Primary bedroom
- Description: Flooring: Carpet
- Level: Second
- Dimensions: 24 x 14
Bedroom
- Description: Flooring: Hardwood
- Level: Second
- Dimensions: 13 x 12
Bathroom
- Description: Flooring: Tile
- Level: Second
- Dimensions: 12 x 9
Bonus room
- Description: Flooring: Carpet
- Level: Second
- Dimensions: 18 x 9
Dining room
- Description: Flooring: Hardwood
- Level: First
- Dimensions: 13 x 12
Kitchen
- Description: Flooring: Ceramic Tile
- Level: First
- Dimensions: 13 x 12
Living room
- Description: Flooring: Hardwood
- Level: First
- Dimensions: 23 x 17
Sunroom
- Description: Flooring: Hardwood
- Level: First
- Dimensions: 29 x 9
Heating
- Forced Air, Fireplace(s), Gas
Cooling
- Central Air
Appliances
- Included: Dryer, Dishwasher, Range, Refrigerator, Washer
Features
- Basement: Full
- Number of fireplaces: 2
- Fireplace features: Living Room, Primary Bedroom
Property
Parking
- Total spaces: 2
- Parking features: Concrete, Driveway, Detached, Garage, Garage Door Opener
- Garage spaces: 2
Features
- Levels: Two
- Stories: 2
- Patio & porch: Patio
Lot
- Size: 0.75 Acres
Details
- Parcel number: 16A0200000190
Construction
Type & style
- Home type: SingleFamily
- Architectural style: Colonial
- Property subtype: Single Family Residence
Materials
- Vinyl Siding
- Roof: Asphalt
Condition
- Year built: 1920
Details
- Warranty included: Yes
Utilities & green energy
- Sewer: Public Sewer
- Water: Public
Community & neighborhood
Location
- Region: Mentor
Other
Other facts
- Listing terms: Cash,Conventional
Price history
| Date | Event | Price |
|---|---|---|
| 5/6/2025 | Pending sale | $225,000 |
Source: | ||
| 5/5/2025 | Sold | $225,000 |
Source: | ||
| 4/11/2025 | Contingent | $225,000 |
Source: | ||
| 3/21/2025 | Listed for sale | $225,000+50.1% |
Source: | ||
| 8/15/2016 | Listing removed | $149,900 |
Source: CENTURY 21 Asa Cox Homes #3814597 Report a problem | ||
Public tax history
| Year | Property taxes | Tax assessment |
|---|---|---|
| 2024 | $3,267 +5.2% | $92,670 +23.4% |
| 2023 | $3,107 -1.2% | $75,070 |
| 2022 | $3,146 +0.3% | $75,070 |
Find assessor info on the county website
Neighborhood: 44060
Nearby schools
GreatSchools rating
- 7/10Hopkins Elementary SchoolGrades: K-5Distance: 0.1 mi
- 7/10Memorial Middle SchoolGrades: 6-8Distance: 0.8 mi
- 8/10Mentor High SchoolGrades: 9-12Distance: 2.4 mi
Schools provided by the listing agent
- District: Mentor EVSD - 4304
Source: MLS Now. This data may not be complete. We recommend contacting the local school district to confirm school assignments for this home.

Get pre-qualified for a loan
At Zillow Home Loans, we can pre-qualify you in as little as 5 minutes with no impact to your credit score.An equal housing lender. NMLS #10287.
Sell for more on Zillow
Get a free Zillow Showcase℠ listing and you could sell for .
$229,600
2% more+ $4,592
With Zillow Showcase(estimated)
$234,192