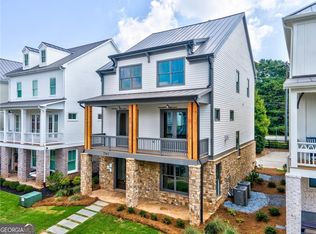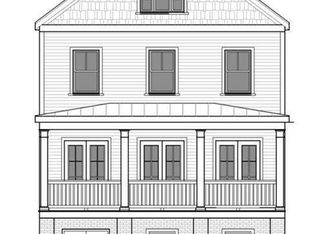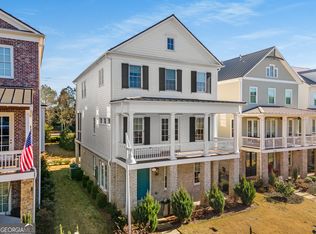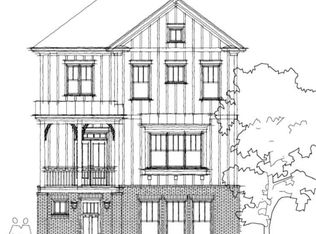Invite the outdoors in from one or both of your covered porches gracing the front exterior of this lovely Southwyck home. Southwyck Homes is about the details and this home will not disappoint. Features include quartz counters in the kitchen, custom soft close cabinetry to the kitchen ceiling, crown molding on main level and master bedroom, hardwood stair treads, 26 inch gas range, exterior exhaust range hood, drawer microwave. Enjoy the flexibility of this spacious floorplan. Need a game or media room? We got you covered. How about an office? We have that handled too! Did you say grilling porch off the kitchen? Done! Walk in pantry? Of course! You name it, we've thought of everything! Located just minutes away from the Vickery Village shops and restaurants. Southwyck Homes is the exclusive new construction builder in Vickery. You won't want to miss one of the limited opportunities to own a brand new home in Vickery!! This home is to be built. 8 months to build from issuance of building permit. 5% builder deposit due at time of writing contract. $4000 in closing costs when using one of our preferred lenders. No design incentives.
This property is off market, which means it's not currently listed for sale or rent on Zillow. This may be different from what's available on other websites or public sources.



