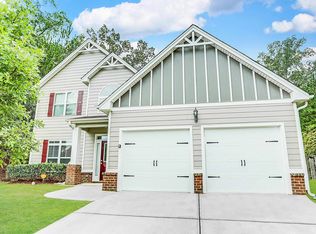Closed
$367,000
7554 Springbox Dr, Fairburn, GA 30213
4beds
2,712sqft
Single Family Residence, Residential
Built in 2015
6,969.6 Square Feet Lot
$369,300 Zestimate®
$135/sqft
$2,499 Estimated rent
Home value
$369,300
$336,000 - $406,000
$2,499/mo
Zestimate® history
Loading...
Owner options
Explore your selling options
What's special
Modern Craftsman Living in Clubhouse|Swim|Tennis Community | 7554 Springbox Dr, Fairburn, GA 30213 is a modern home with a sleek design, arch doorways, coffered ceilings and ample natural light. The open floor plan connects the view to the living room with fireplace, dining area, and kitchen, making it perfect for entertaining. The kitchen features full appliance suite and plenty of storage. Multiple bedrooms and bathrooms provide space for a family or guests. The primary suite includes a walk-in closets and a luxurious en-suite bathroom with soaking garden tub. Additional amenities include a home office, laundry room, and a two-car garage. The backyard offers a covered canopy patio with ceiling fans and well-maintained lawn with full privacy wood fencing. This home combines style, functionality, and a peaceful family oriented location for comfortable living near amenities, shopping and schools. $2,500 credit for appliance allowance. Hurry, it will not last, make this gem your home. Schedule your home tour today!
Zillow last checked: 8 hours ago
Listing updated: October 14, 2024 at 10:54pm
Listing Provided by:
Selissa Jefferson,
Divvy Realty
Bought with:
Tomekia Carter, 367687
Engel & Volkers Atlanta
Source: FMLS GA,MLS#: 7396582
Facts & features
Interior
Bedrooms & bathrooms
- Bedrooms: 4
- Bathrooms: 3
- Full bathrooms: 2
- 1/2 bathrooms: 1
Primary bedroom
- Features: Sitting Room, Other
- Level: Sitting Room, Other
Bedroom
- Features: Sitting Room, Other
Primary bathroom
- Features: Double Vanity, Separate Tub/Shower, Soaking Tub
Dining room
- Features: Seats 12+, Separate Dining Room
Kitchen
- Features: Cabinets Stain, Eat-in Kitchen, Kitchen Island, Pantry, Stone Counters, View to Family Room
Heating
- Central
Cooling
- Ceiling Fan(s), Central Air
Appliances
- Included: Dishwasher, Disposal, Electric Range, ENERGY STAR Qualified Appliances, Gas Water Heater, Microwave, Refrigerator, Self Cleaning Oven
- Laundry: Laundry Room, Upper Level
Features
- Beamed Ceilings, Coffered Ceiling(s), Crown Molding, Double Vanity, Entrance Foyer, High Ceilings 10 ft Main, High Speed Internet, His and Hers Closets, Recessed Lighting, Tray Ceiling(s), Walk-In Closet(s)
- Flooring: Carpet, Ceramic Tile, Hardwood
- Windows: Double Pane Windows, Shutters, Window Treatments
- Basement: None
- Attic: Pull Down Stairs
- Number of fireplaces: 1
- Fireplace features: Factory Built, Great Room
- Common walls with other units/homes: No Common Walls
Interior area
- Total structure area: 2,712
- Total interior livable area: 2,712 sqft
Property
Parking
- Total spaces: 2
- Parking features: Attached, Driveway, Garage, Garage Faces Front
- Attached garage spaces: 2
- Has uncovered spaces: Yes
Accessibility
- Accessibility features: None
Features
- Levels: Two
- Stories: 2
- Patio & porch: Covered, Patio
- Exterior features: Lighting, Private Yard, Tennis Court(s), No Dock
- Pool features: In Ground
- Spa features: Community
- Fencing: Back Yard,Fenced,Privacy,Wood
- Has view: Yes
- View description: Trees/Woods
- Waterfront features: None
- Body of water: None
Lot
- Size: 6,969 sqft
- Features: Back Yard, Landscaped, Level, Wooded
Details
- Additional structures: None
- Parcel number: 09C090000144237
- Other equipment: None
- Horse amenities: None
Construction
Type & style
- Home type: SingleFamily
- Architectural style: Craftsman,European,Modern,Traditional
- Property subtype: Single Family Residence, Residential
Materials
- Brick, HardiPlank Type
- Foundation: Slab
- Roof: Composition
Condition
- Resale
- New construction: No
- Year built: 2015
Utilities & green energy
- Electric: 220 Volts
- Sewer: Public Sewer
- Water: Public
- Utilities for property: Cable Available, Electricity Available, Natural Gas Available, Phone Available, Sewer Available, Underground Utilities, Water Available
Green energy
- Energy efficient items: Appliances
- Energy generation: None
Community & neighborhood
Security
- Security features: Smoke Detector(s)
Community
- Community features: Clubhouse, Dog Park, Fitness Center, Homeowners Assoc, Near Public Transport, Near Schools, Near Shopping, Park, Playground, Pool, Sidewalks, Street Lights
Location
- Region: Fairburn
- Subdivision: Hampton Oaks
HOA & financial
HOA
- Has HOA: Yes
- Services included: Maintenance Grounds, Swim, Tennis
Other
Other facts
- Listing terms: Cash,Conventional,FHA,FHA 203(k),USDA Loan,VA Loan
- Road surface type: Asphalt
Price history
| Date | Event | Price |
|---|---|---|
| 10/10/2024 | Sold | $367,000-0.5%$135/sqft |
Source: | ||
| 9/24/2024 | Pending sale | $369,000$136/sqft |
Source: | ||
| 9/16/2024 | Contingent | $369,000$136/sqft |
Source: | ||
| 8/9/2024 | Price change | $369,000-1.6%$136/sqft |
Source: | ||
| 7/19/2024 | Price change | $375,000-1.6%$138/sqft |
Source: | ||
Public tax history
| Year | Property taxes | Tax assessment |
|---|---|---|
| 2024 | $5,772 -0.2% | $149,840 |
| 2023 | $5,782 +23.1% | $149,840 +25.1% |
| 2022 | $4,697 +82.7% | $119,800 +17.6% |
Find assessor info on the county website
Neighborhood: 30213
Nearby schools
GreatSchools rating
- 5/10Cliftondale Elementary SchoolGrades: PK-5Distance: 1.8 mi
- 7/10Renaissance Middle SchoolGrades: 6-8Distance: 1.8 mi
- 4/10Langston Hughes High SchoolGrades: 9-12Distance: 1.4 mi
Schools provided by the listing agent
- Elementary: Renaissance
- Middle: Renaissance
- High: Langston Hughes
Source: FMLS GA. This data may not be complete. We recommend contacting the local school district to confirm school assignments for this home.
Get a cash offer in 3 minutes
Find out how much your home could sell for in as little as 3 minutes with a no-obligation cash offer.
Estimated market value
$369,300
Get a cash offer in 3 minutes
Find out how much your home could sell for in as little as 3 minutes with a no-obligation cash offer.
Estimated market value
$369,300
