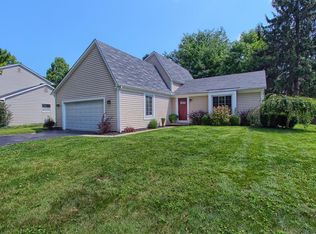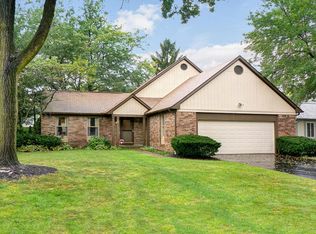Beautiful family home located down a sun dappled street in a very desirable neighborhood. Center hall floor plan with many updates. Huge Living Room with fireplace opens to large Great Room addition with vaulted celing and skylights. Open flowing floor plan continues into kitchen for entertaining or family fun. Large Dining Room to host holiday get togethers. Master Bedroom features two closets and the bath features a jetted tub. Additional bedrooms are spacious and have access to full bath. Rec Room in basement for kids to have their own space or a great hobby room. Large tree lined fenced back yard with paver patio.
This property is off market, which means it's not currently listed for sale or rent on Zillow. This may be different from what's available on other websites or public sources.

