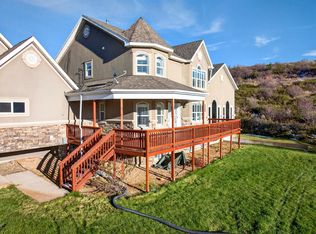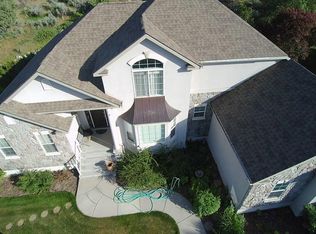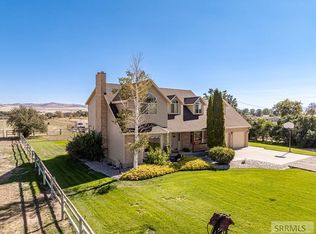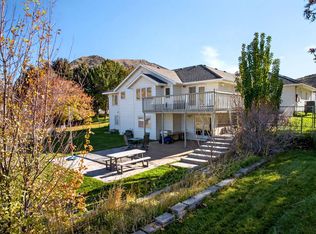Beautifully Renovated Home on 4.2 Acres with Expansive Views This 5-bedroom, 3-bathroom home offers over 4 acres of land, ideal for those looking for space and functionality. Originally constructed in 1970, the home underwent a full remodel in 2024. Updates include new granite countertops, stainless steel appliances, flooring, lighting, siding, roof, and upgraded electrical and plumbing systems. The layout includes separate living and family rooms, each with a fireplace, and a primary suite with a walk-in closet, its own fireplace, and a remodeled private bathroom. Two additional bathrooms have been updated as well. An oversized three-car garage provides storage. Outside, the property features a barn and space suitable for RV parking.
Pending
$739,900
7554 N Valley Vista Rd, Pocatello, ID 83201
5beds
2,890sqft
Est.:
Single Family Residence
Built in 1970
4.47 Acres Lot
$712,400 Zestimate®
$256/sqft
$-- HOA
What's special
- 291 days |
- 100 |
- 3 |
Zillow last checked: 8 hours ago
Listing updated: December 31, 2025 at 02:11pm
Listed by:
Brock Klassen 208-269-6995,
Premier Properties Real Estate Co.
Source: PCTMLS,MLS#: 579034
Facts & features
Interior
Bedrooms & bathrooms
- Bedrooms: 5
- Bathrooms: 3
- Full bathrooms: 3
- Main level bathrooms: 1
- Main level bedrooms: 2
Family room
- Description: Basement Level Family Room(s): 1
- Level: Basement
Kitchen
- Description: Main Level Kitchen(s): 1
- Level: Main
Living room
- Description: Main Level Living Room(s): 1
- Level: Main
Heating
- Propane, Forced Air
Cooling
- None
Appliances
- Included: Range/Oven, Refrigerator, Dishwasher, Microwave
- Laundry: In Basement
Features
- Walk-In Closet(s)
- Flooring: Hardwood
- Basement: Full,Finished
- Number of fireplaces: 3
- Fireplace features: Upper Level Type: Other, Main Level Type: Other, Basement Level Type: Wood Stove
Interior area
- Total structure area: 2,890
- Total interior livable area: 2,890 sqft
Property
Parking
- Total spaces: 3
- Parking features: Attached, RV Access/Parking
- Attached garage spaces: 3
Features
- Levels: Two
- Stories: 2
- Fencing: None
Lot
- Size: 4.47 Acres
- Features: Low Traffic, Rural, Established Lawn, Established Tree(s)
- Residential vegetation: Wooded
Details
- Additional structures: Barn(s)
- Parcel number: RPRRBKS003600
- Zoning description: City Zoning: Residential,County Zoning: Residential Rural
Construction
Type & style
- Home type: SingleFamily
- Property subtype: Single Family Residence
Materials
- Stucco, Frame
- Foundation: Concrete Perimeter
- Roof: Architectural
Condition
- New construction: No
- Year built: 1970
Utilities & green energy
- Electric: Idaho Power, Circuit Breakers
- Sewer: Private Septic
- Water: Well-Private
Community & HOA
Community
- Subdivision: Buckskin Saddle
HOA
- Amenities included: Other
Location
- Region: Pocatello
Financial & listing details
- Price per square foot: $256/sqft
- Tax assessed value: $455,906
- Annual tax amount: $2,250
- Date on market: 4/23/2025
- Listing terms: Cash,Conventional,VA Loan
- Electric utility on property: Yes
Estimated market value
$712,400
$677,000 - $748,000
$2,893/mo
Price history
Price history
| Date | Event | Price |
|---|---|---|
| 12/31/2025 | Pending sale | $739,900$256/sqft |
Source: | ||
| 8/26/2025 | Price change | $739,900-1.3%$256/sqft |
Source: | ||
| 6/21/2025 | Listed for sale | $749,900$259/sqft |
Source: | ||
| 6/10/2025 | Pending sale | $749,900$259/sqft |
Source: | ||
| 5/28/2025 | Price change | $749,900-3.8%$259/sqft |
Source: | ||
Public tax history
Public tax history
| Year | Property taxes | Tax assessment |
|---|---|---|
| 2025 | -- | $455,906 +26.1% |
| 2024 | $2,249 -2.1% | $361,428 -2.6% |
| 2023 | $2,298 +12.5% | $371,144 -10.5% |
Find assessor info on the county website
BuyAbility℠ payment
Est. payment
$4,087/mo
Principal & interest
$3501
Property taxes
$327
Home insurance
$259
Climate risks
Neighborhood: 83201
Nearby schools
GreatSchools rating
- 9/10Edahow Elementary SchoolGrades: K-5Distance: 5.1 mi
- 8/10Franklin Middle SchoolGrades: 6-8Distance: 4.3 mi
- 9/10Century High SchoolGrades: 9-12Distance: 4.8 mi
Schools provided by the listing agent
- Elementary: Edahow
- Middle: Franklin
- High: Highland
Source: PCTMLS. This data may not be complete. We recommend contacting the local school district to confirm school assignments for this home.
- Loading



