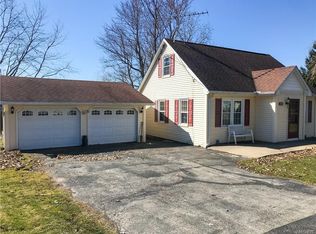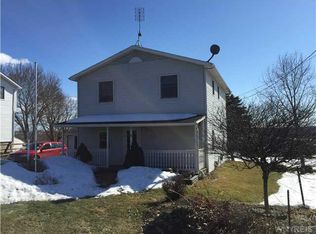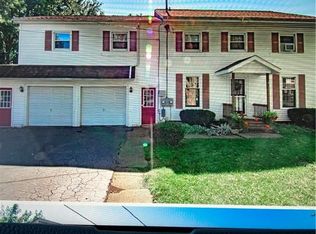Beautifully maintained move in ready 3 BR, 1.5 bath Ranch home w/ a large private back yard. Galley kitchen features new counter tops, vinyl floor, pantry & some new cabinets. The kitchen is open to the dining area that features hardwood floors & sliding door to the 2 tier deck Hardwood floors, wood burning stove, ceiling fan in the cozy living room. All bedrooms have neutral carpets w/hardwood floors underneath & ample closet space. Many updates: Tear off roof w/50 yr Arch. shingles '10. New Black top driveway '15, Furnace and H.W.T '08, A/C '11, updated plumbing and electrical & newer Andersen windows. Spacious 2 tier deck w/roll up awning, has great views of the large private yard. Glass block windows & lots of storage space in the partially finished dry basement. A must see !
This property is off market, which means it's not currently listed for sale or rent on Zillow. This may be different from what's available on other websites or public sources.


