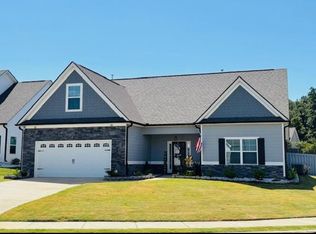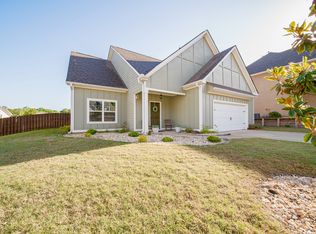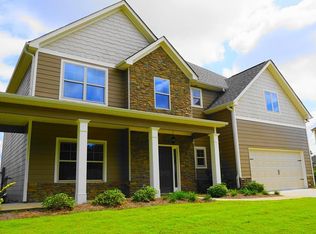Mathews B plan is built for entertaining, as you enter the home you will notice an open concept design. The over sized foyer leads into the family room with an open kitchen and breakfast area that exits to a covered back porch. The oversized master suite located on the main floor is very secluded from the rest of home an features two walk in closet's trey ceilings and master bath. The opposite side of home hosts 2 secondary bedrooms w/ bath, upstairs has a private bedroom w/ full bath.
This property is off market, which means it's not currently listed for sale or rent on Zillow. This may be different from what's available on other websites or public sources.



