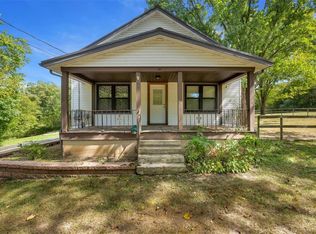Beautiful custom built ranch home sitting on 2.3 flat acres. The exterior boasts a brick & stone front with vinyl trim & an oversized 2 car garage. Gorgeous vaulted Great Room featuring a gas fireplace, Brazillian hardwood flooring & Plantation blinds. The Kitchen features custom cabinetry, crown molding, center island with breakfast bar, pantry, built in double ovens & track lighting. The spacious Breakfast Room features a bay window and sliding doors leading to the Sun Room. The Master Suite features a vaulted ceiling, bay window, walk-in closet and a luxury bath. The lower level is huge as it has a 9' pour along with rough-in plumbing. Located in the highly sought after Hillsboro school district. Some of the other features include, a patio, sprinkler system,pool, 10 X 12 Tuff shed in the back yard, brushed nickel fixtures, Stainless appliances,sun room, vinyl fence, brick mail box and so much more. Current owners also paid to have Charter High Speed Internet ran to the home!
This property is off market, which means it's not currently listed for sale or rent on Zillow. This may be different from what's available on other websites or public sources.
