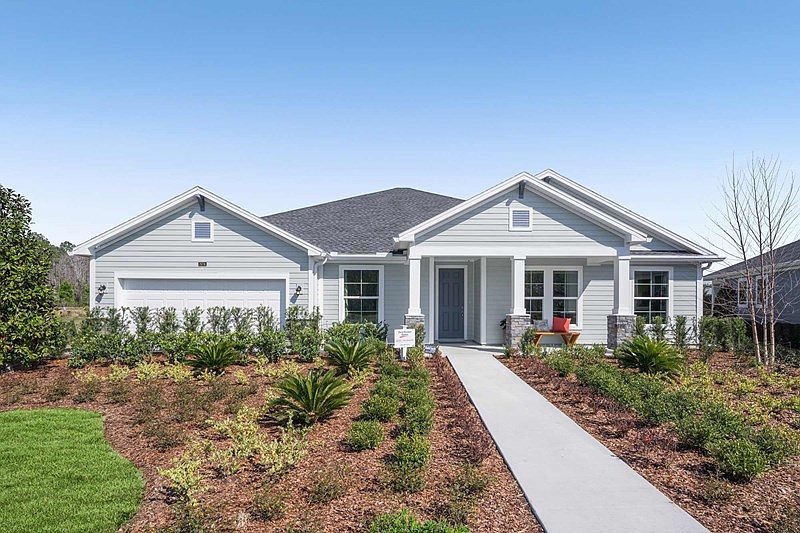If you are looking for privacy and luxury look no further. This new home has it all. From the perfectly placed private and public spaces to the beautiful wooded back yard the Christensen is sure to wow.
The first floor primary suite has serene views, a luxurious super shower, and amazing walk in closet. It is tucked away at the back of the home. Storage is not lacking in this home. You will have a 3 car garage, huge walk in pantry, extra storage under your stairs, and a mudroom complete with drop zone located off your garage.
Your new kitchen includes a large kitchen island overlooking the family room and dining space. The gourmet kitchen layout is the perfect place to create new dishes or prepare your family favorites. A large three panel sliding glass door leads you out of your family room onto your extended lanai. This is a great extension of your entertaining space. Enjoy your morning coffee and watch the beautiful trees soak up the sun.
The grand spiral staircase is open to above and is a beautiful feature leading your up stairs. Oversized secondary bedrooms are located on the second floor. One junior suite as well as a big shared bathroom with a double vanity is sure to fit growing families.
Pending
Special offer
$560,870
75521 Driftwood Ct, Yulee, FL 32097
4beds
2,938sqft
Single Family Residence
Built in 2025
-- sqft lot
$535,700 Zestimate®
$191/sqft
$13/mo HOA
What's special
Extended lanaiGourmet kitchen layoutGrand spiral staircaseSerene viewsOversized secondary bedroomsFirst floor primary suiteJunior suite
- 231 days |
- 19 |
- 0 |
Zillow last checked: 8 hours ago
Listing updated: August 22, 2025 at 05:23am
Listed by:
Barbara Spector-Cronin 904-445-9875,
WEEKLY HOMES REALTY COMPANY
Source: AINCAR,MLS#: 111739 Originating MLS: Amelia Island-Nassau County Assoc of Realtors Inc
Originating MLS: Amelia Island-Nassau County Assoc of Realtors Inc
Travel times
Schedule tour
Select your preferred tour type — either in-person or real-time video tour — then discuss available options with the builder representative you're connected with.
Facts & features
Interior
Bedrooms & bathrooms
- Bedrooms: 4
- Bathrooms: 4
- Full bathrooms: 3
- Partial bathrooms: 1
Primary bedroom
- Description: Flooring: Carpet
- Level: Main
Bedroom
- Description: Flooring: Carpet
- Level: Upper
Bedroom
- Description: Flooring: Carpet
- Level: Upper
Bedroom
- Description: Flooring: Carpet
- Level: Upper
Dining room
- Description: Flooring: Plank,Vinyl
Family room
- Description: Flooring: Plank,Vinyl
Kitchen
- Description: Flooring: Plank,Vinyl
Office
- Description: Flooring: Plank,Vinyl
Heating
- Central, Electric
Cooling
- Central Air, Electric
Appliances
- Included: Some Gas Appliances, Dishwasher, Disposal, Oven, Refrigerator, Stove
Features
- Cable TV
- Windows: Vinyl
Interior area
- Total structure area: 2,938
- Total interior livable area: 2,938 sqft
Property
Parking
- Total spaces: 3
- Parking features: Three Car Garage, Three or more Spaces
- Garage spaces: 3
Features
- Levels: Two
- Stories: 2
- Exterior features: Sprinkler/Irrigation
- Pool features: Community
Lot
- Dimensions: 70' wide
Details
- Parcel number: 102N26201102450000
- Zoning: RES
- Special conditions: None
Construction
Type & style
- Home type: SingleFamily
- Architectural style: Two Story
- Property subtype: Single Family Residence
Materials
- Fiber Cement, Frame
- Roof: Shingle
Condition
- New Construction,Under Construction
- New construction: Yes
- Year built: 2025
Details
- Builder name: David Weekley Homes
- Warranty included: Yes
Utilities & green energy
- Sewer: Public Sewer
- Water: Public
- Utilities for property: Cable Available
Community & HOA
Community
- Features: Pool
- Subdivision: Tributary 70'
HOA
- Has HOA: Yes
- HOA fee: $150 annually
Location
- Region: Yulee
Financial & listing details
- Price per square foot: $191/sqft
- Date on market: 3/28/2025
- Cumulative days on market: 178 days
- Listing terms: Conventional,FHA,USDA Loan,VA Loan
- Road surface type: Paved
About the community
PoolPlaygroundPondPark+ 3 more
David Weekley Homes is now building new homes in Tributary 70'! This new section of 70-foot homesites showcases our award-winning design and top-quality craftmanship with a selection of new floor plans for this Yulee, FL, community. Experience the best in Design, Choice and Service with one of Jacksonville's top home builders, and enjoy many master-planned amenities, including:The Lookout amenity center; Resort-style pool; Fitness center; Lakefront pickleball courts; Multi-purpose recreational playfield; Fire pits and entertainment areas; Future access to Boggy Creek and the Nassau River; Convenient to shopping, dining and entertainment in Downtown Jacksonville; Students attend highly regarded Nassau County School District schools

75776 Lily Pond Ct, Yulee, FL 32097
$2,500 in Flex Dollars
$2,500 in Flex Dollars. Offer valid May, 12, 2025 to January, 1, 2026.Source: David Weekley Homes
