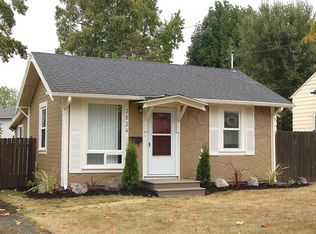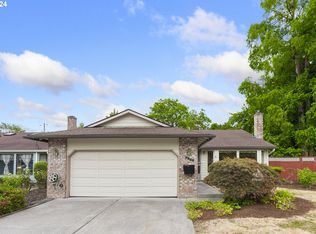Stunning 2 level home on a quiet cul-de-sac. Newer flooring throughout main level, newer paint, and many other updates throughout! Cozy, open, living area with vaulted ceilings and gas fireplace. Oversized yard with large covered patio, perfect for entertaining! [Home Energy Score = 5. HES Report at https://rpt.greenbuildingregistry.com/hes/OR10185870]
This property is off market, which means it's not currently listed for sale or rent on Zillow. This may be different from what's available on other websites or public sources.

