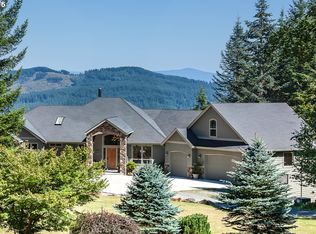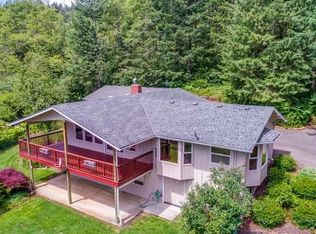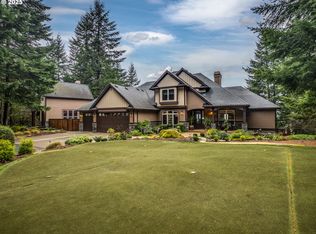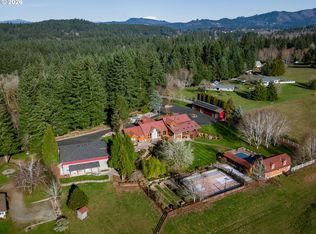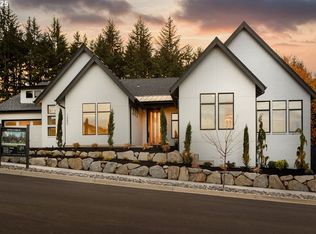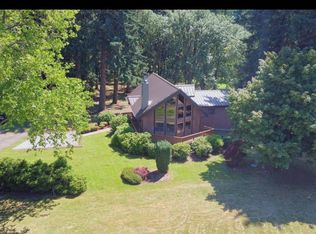Versatile, Majestic Mountain Compound, picturesque views of Mt Hood from 1,100 ft up, tucked in forest w/ about half of the 7.58 acres fenced & landscaped. Private sanctuary, rustic, meticulously crafted, secluded and hidden in the forest. Main 4,172 sq ft 3 bedroom with master on main floor, 1 office / flex space, 3 bathrooms, loft, gourmet kitchen, wood fireplace, waterfall pond, decks, 4 car garage + additional 1,392 sq ft living space. Stained September 2025
Views Main to:
East/South East - Mt Hood
South - Tennis court
Guest quarters & Large Shop:
A) 960 sq ft 1 bed, 1 bath, gas fireplace, full kitchen, deck
B) 432 sq ft studio / office with kitchenette and 1 bath
C) 2,600 sq ft shop flex space/10 car garage / RV / Boat / Storage / Events
Southwest - large private pond
West - Infinity Pool & Greenhouse
Private Property, owner occupied, showings by appointment only
For sale by owner
Price cut: $45K (11/28)
$2,444,000
7552 NE Lessard Rd, Camas, WA 98607
4beds
5,564sqft
Est.:
SingleFamily
Built in 1976
7.58 Acres Lot
$-- Zestimate®
$439/sqft
$-- HOA
What's special
Wood fireplaceWaterfall pondGourmet kitchenLarge private pondInfinity poolTucked in forest
- 125 days |
- 551 |
- 23 |
Listed by:
Property Owner (971) 220-5606
Facts & features
Interior
Bedrooms & bathrooms
- Bedrooms: 4
- Bathrooms: 5
- Full bathrooms: 3
- 3/4 bathrooms: 1
- 1/2 bathrooms: 1
Heating
- Heat pump, Electric, Propane / Butane
Cooling
- Central
Appliances
- Included: Dishwasher, Dryer, Garbage disposal, Microwave, Range / Oven, Refrigerator, Washer
Features
- Flooring: Carpet, Concrete, Hardwood
- Basement: Finished
- Has fireplace: Yes
Interior area
- Total interior livable area: 5,564 sqft
Video & virtual tour
Property
Parking
- Total spaces: 17
- Parking features: Garage - Attached, Garage - Detached
Features
- Exterior features: Other, Stone, Wood, Wood products
- Has view: Yes
- View description: Territorial, Water, Mountain
- Has water view: Yes
- Water view: Water
Lot
- Size: 7.58 Acres
Details
- Parcel number: 137497000
Construction
Type & style
- Home type: SingleFamily
- Architectural style: Conventional
Materials
- steel
- Foundation: Concrete
- Roof: Composition
Condition
- New construction: No
- Year built: 1976
Community & HOA
Location
- Region: Camas
Financial & listing details
- Price per square foot: $439/sqft
- Tax assessed value: $1,540,889
- Annual tax amount: $15,448
- Date on market: 10/23/2025
Estimated market value
Not available
Estimated sales range
Not available
$6,747/mo
Price history
Price history
| Date | Event | Price |
|---|---|---|
| 11/28/2025 | Price change | $2,444,000-1.8%$439/sqft |
Source: Owner Report a problem | ||
| 10/23/2025 | Listed for sale | $2,489,000+11.9%$447/sqft |
Source: Owner Report a problem | ||
| 2/1/2023 | Sold | $2,225,000+11.5%$400/sqft |
Source: | ||
| 12/15/2022 | Pending sale | $1,995,000$359/sqft |
Source: | ||
| 11/10/2022 | Price change | $1,995,000-4.8%$359/sqft |
Source: | ||
| 9/9/2022 | Listed for sale | $2,095,000+48.6%$377/sqft |
Source: | ||
| 3/18/2008 | Sold | $1,410,000-9%$253/sqft |
Source: Agent Provided Report a problem | ||
| 12/29/2007 | Price change | $1,549,000-8.8%$278/sqft |
Source: Number1Expert #7074806 Report a problem | ||
| 11/14/2007 | Listed for sale | $1,699,000+506.8%$305/sqft |
Source: Number1Expert #7074806 Report a problem | ||
| 12/8/2005 | Sold | $280,000+12%$50/sqft |
Source: Public Record Report a problem | ||
| 9/8/2005 | Sold | $250,000$45/sqft |
Source: Public Record Report a problem | ||
Public tax history
Public tax history
| Year | Property taxes | Tax assessment |
|---|---|---|
| 2024 | $15,448 +12.8% | $1,540,889 +5% |
| 2023 | $13,692 +2% | $1,468,120 +0% |
| 2022 | $13,420 +0.5% | $1,467,930 +27.2% |
| 2021 | $13,349 -2.9% | $1,153,726 +8.2% |
| 2020 | $13,746 | $1,065,863 +3.2% |
| 2019 | $13,746 +10% | $1,033,010 +0.5% |
| 2018 | $12,498 -8.5% | $1,028,296 +10.4% |
| 2017 | $13,662 +0.8% | $931,264 -7.7% |
| 2016 | $13,557 +8.6% | $1,008,833 +10% |
| 2015 | $12,488 +3.1% | $917,466 +9.3% |
| 2014 | $12,109 | $839,329 +8.1% |
| 2013 | $12,109 +11.7% | $776,277 +23.6% |
| 2012 | $10,837 +1.3% | $628,059 -4% |
| 2011 | $10,697 +3.6% | $654,128 -7.8% |
| 2009 | $10,323 | $709,448 -17.2% |
| 2007 | -- | $856,400 +113.2% |
| 2005 | -- | $401,700 |
| 2004 | -- | $401,700 +6% |
| 2001 | $4,619 +19.5% | $379,000 +49.2% |
| 2000 | $3,866 | $254,100 |
Find assessor info on the county website
BuyAbility℠ payment
Est. payment
$13,430/mo
Principal & interest
$11841
Property taxes
$1589
Climate risks
Neighborhood: 98607
Nearby schools
GreatSchools rating
- 7/10Lacamas Heights Elementary SchoolGrades: K-5Distance: 5.1 mi
- 6/10Liberty Middle SchoolGrades: 6-8Distance: 6.5 mi
- 10/10Camas High SchoolGrades: 9-12Distance: 5.1 mi
