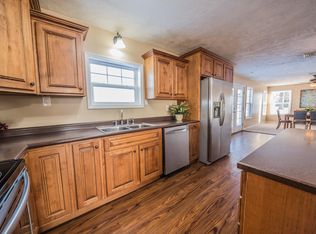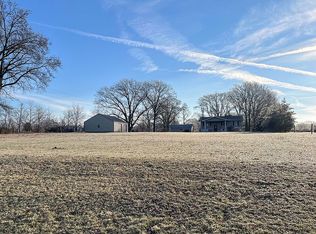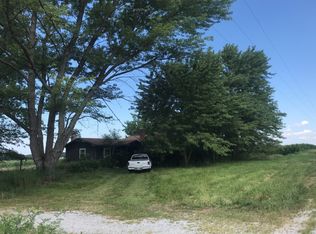Closed
$274,000
7552 Mulkeytown Rd, Mulkeytown, IL 62865
5beds
3,200sqft
Single Family Residence
Built in 1984
2 Acres Lot
$-- Zestimate®
$86/sqft
$1,849 Estimated rent
Home value
Not available
Estimated sales range
Not available
$1,849/mo
Zestimate® history
Loading...
Owner options
Explore your selling options
What's special
WOW! Take a look at this stunning home! If space is what you're looking for, this home has it! Located on the main road but in a nice, rural setting, you'll find this 5 bedroom, 5 bath (3 full, 2 half) home on .75 acre. The interior has been beautifully updated and the floors have been updated to Luxury Vinyl Plank throughout (except for carpet that was installed in the main bedroom). The roof and large water heater are only approximately 1year old, and the water heater comes with a lifetime warranty! The furnace & a/c units are only approximately 7 years old. The layout of this home includes 2 bedrooms and 3 bathrooms on the main floor, and 3 bedrooms (with egress windows) and 2 bathrooms in the basement. There is a family room, kitchen, and dining area on the main floor, and in the basement you'll find a living room and den/office area. Outside you can find an attached garage, along with a detached 2 car garage! The opportunities are endless with this property!
Zillow last checked: 8 hours ago
Listing updated: February 04, 2026 at 10:38am
Listing courtesy of:
Kimberly Desett 618-435-0382,
Continental Real Estate Group
Bought with:
TERRIE MORRIS
MCCOLLUM REAL ESTATE
Source: MRED as distributed by MLS GRID,MLS#: EB448258
Facts & features
Interior
Bedrooms & bathrooms
- Bedrooms: 5
- Bathrooms: 5
- Full bathrooms: 3
- 1/2 bathrooms: 2
Primary bedroom
- Features: Flooring (Carpet), Bathroom (Full)
- Level: Main
- Area: 204 Square Feet
- Dimensions: 12x17
Bedroom 2
- Features: Flooring (Luxury Vinyl)
- Level: Main
- Area: 100 Square Feet
- Dimensions: 10x10
Bedroom 3
- Features: Flooring (Luxury Vinyl)
- Level: Basement
- Area: 180 Square Feet
- Dimensions: 15x12
Bedroom 4
- Features: Flooring (Luxury Vinyl)
- Level: Basement
- Area: 180 Square Feet
- Dimensions: 15x12
Bedroom 5
- Features: Flooring (Luxury Vinyl)
- Level: Basement
- Area: 156 Square Feet
- Dimensions: 13x12
Dining room
- Features: Flooring (Luxury Vinyl)
- Level: Main
- Area: 132 Square Feet
- Dimensions: 11x12
Family room
- Features: Flooring (Luxury Vinyl)
- Level: Main
- Area: 323 Square Feet
- Dimensions: 17x19
Kitchen
- Features: Kitchen (Eating Area-Table Space, Island, Pantry), Flooring (Luxury Vinyl)
- Level: Main
- Area: 195 Square Feet
- Dimensions: 15x13
Laundry
- Features: Flooring (Luxury Vinyl)
- Level: Basement
- Area: 120 Square Feet
- Dimensions: 6x20
Living room
- Features: Flooring (Luxury Vinyl)
- Level: Basement
- Area: 190 Square Feet
- Dimensions: 10x19
Office
- Features: Flooring (Luxury Vinyl)
- Level: Basement
- Area: 120 Square Feet
- Dimensions: 12x10
Heating
- Electric, Wood
Cooling
- Central Air
Appliances
- Included: ENERGY STAR Qualified Appliances, Dishwasher, Range, Refrigerator, Electric Water Heater
Features
- Basement: Egress Window,Finished,Full
- Number of fireplaces: 1
- Fireplace features: Wood Burning, Family Room
Interior area
- Total interior livable area: 3,200 sqft
Property
Parking
- Total spaces: 3
- Parking features: Attached, Detached, Garage
- Attached garage spaces: 3
Lot
- Size: 2 Acres
- Dimensions: 225x400
- Features: Other
Details
- Parcel number: 0620400014
Construction
Type & style
- Home type: SingleFamily
- Architectural style: Ranch
- Property subtype: Single Family Residence
Materials
- Frame, Vinyl Siding
- Foundation: Block
Condition
- New construction: No
- Year built: 1984
Utilities & green energy
- Sewer: Public Sewer
- Water: Public
Community & neighborhood
Location
- Region: Mulkeytown
- Subdivision: None
Other
Other facts
- Listing terms: Conventional
Price history
| Date | Event | Price |
|---|---|---|
| 6/13/2023 | Sold | $274,000-1.8%$86/sqft |
Source: | ||
| 3/25/2023 | Contingent | $279,000$87/sqft |
Source: | ||
| 3/24/2023 | Listed for sale | $279,000$87/sqft |
Source: | ||
Public tax history
| Year | Property taxes | Tax assessment |
|---|---|---|
| 2022 | $2,998 +2.4% | $45,505 +7.1% |
| 2021 | $2,928 | $42,475 +3.1% |
| 2020 | -- | $41,190 -47.7% |
Find assessor info on the county website
Neighborhood: 62865
Nearby schools
GreatSchools rating
- 7/10Christopher Elementary SchoolGrades: PK-8Distance: 3.2 mi
- 5/10Christopher High SchoolGrades: 9-12Distance: 2.8 mi
Schools provided by the listing agent
- Elementary: Christopher Elementary School
- Middle: Christopher
- High: Christopher High School
Source: MRED as distributed by MLS GRID. This data may not be complete. We recommend contacting the local school district to confirm school assignments for this home.
Get pre-qualified for a loan
At Zillow Home Loans, we can pre-qualify you in as little as 5 minutes with no impact to your credit score.An equal housing lender. NMLS #10287.


