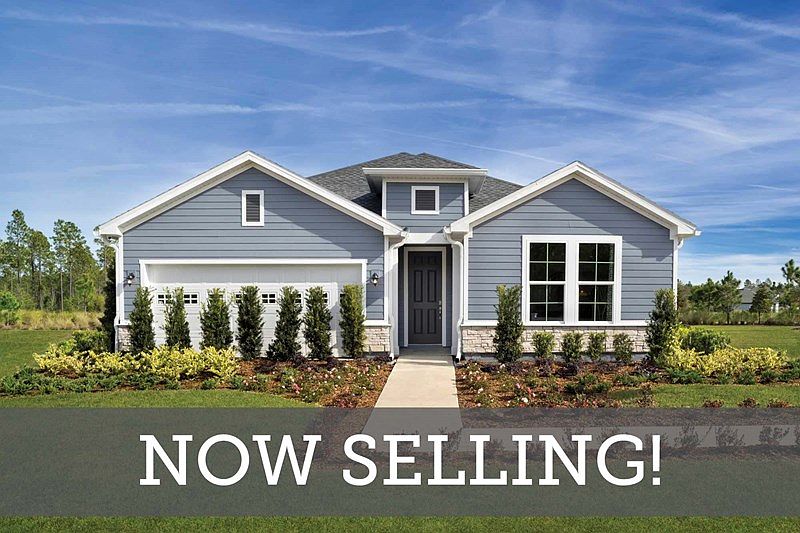Explore the superb balance of energy-efficiency, individual privacy and elegant gathering spaces in The Westrock floor plan by David Weekley Homes in Yulee, FL. The open-concept gathering spaces offer an abundance of opportunities to entertain. Culinary masterpieces and quick, easy meals are equally suited to the gourmet kitchen, with Double Oven and gas cook-top. The large center island overlooking the home’s sunny living area keep everyone connected. The sliding glass door leading out onto the extended lanai creates and extension of your entertaining space. A family game room or hobby workshop will be right at home in the upstairs retreat, and the downstairs study is ideal for a home office. A trio of secondary bedrooms are designed with individual privacy and unique personalities in mind. Your sensational Owner’s Retreat includes an en suite Owner’s Bath and a large walk-in closet on the main floor of this remarkable home.
New construction
Special offer
$474,360
75500 Banyan Way, Yulee, FL 32097
4beds
2,774sqft
Single Family Residence
Built in 2025
-- sqft lot
$472,900 Zestimate®
$171/sqft
$8/mo HOA
What's special
Hobby workshopLarge center islandExtended lanaiHome officeSecondary bedroomsUpstairs retreatDownstairs study
- 60 days
- on Zillow |
- 72 |
- 2 |
Zillow last checked: 7 hours ago
Listing updated: 22 hours ago
Listed by:
Barbara Spector-Cronin 904-445-9875,
WEEKLY HOMES REALTY COMPANY
Source: AINCAR,MLS#: 111551 Originating MLS: Amelia Island-Nassau County Assoc of Realtors Inc
Originating MLS: Amelia Island-Nassau County Assoc of Realtors Inc
Travel times
Schedule tour
Select your preferred tour type — either in-person or real-time video tour — then discuss available options with the builder representative you're connected with.
Select a date
Facts & features
Interior
Bedrooms & bathrooms
- Bedrooms: 4
- Bathrooms: 4
- Full bathrooms: 3
- Partial bathrooms: 1
Primary bedroom
- Description: Flooring(Carpet)
- Level: Lower
Bedroom
- Description: Flooring(Carpet)
- Level: Upper
Bedroom
- Description: Flooring(Carpet)
- Level: Upper
Bedroom
- Description: Flooring(Carpet)
- Level: Upper
Bonus room
- Description: Flooring(Carpet)
- Level: Upper
Dining room
- Description: Flooring(Plank,Vinyl)
- Level: Main
Family room
- Description: Flooring(Plank,Vinyl)
- Level: Main
Kitchen
- Description: Flooring(Plank,Vinyl)
- Level: Main
Office
- Description: Flooring(Plank,Vinyl)
- Level: Main
Heating
- Central, Electric
Cooling
- Central Air, Electric
Appliances
- Included: Some Gas Appliances, Dishwasher, Disposal, Oven, Stove
Features
- Cable TV
- Windows: Vinyl
Interior area
- Total structure area: 2,774
- Total interior livable area: 2,774 sqft
Property
Parking
- Parking features: Other, See Remarks
Features
- Levels: Two
- Stories: 2
- Patio & porch: Covered, Patio
- Exterior features: Sprinkler/Irrigation
- Pool features: Community
Details
- Parcel number: 102N26201100340000
- Zoning: RES
- Special conditions: None
Construction
Type & style
- Home type: SingleFamily
- Architectural style: Two Story
- Property subtype: Single Family Residence
Materials
- Fiber Cement, Frame
- Roof: Shingle
Condition
- New Construction,Under Construction
- New construction: Yes
- Year built: 2025
Details
- Builder name: David Weekley Homes
- Warranty included: Yes
Utilities & green energy
- Sewer: Public Sewer
- Water: Public
- Utilities for property: Cable Available
Community & HOA
Community
- Features: Pool
- Subdivision: Tributary 50'
HOA
- Has HOA: Yes
- HOA fee: $100 annually
Location
- Region: Yulee
Financial & listing details
- Price per square foot: $171/sqft
- Date on market: 3/13/2025
- Listing terms: Conventional,FHA,USDA Loan,VA Loan
- Road surface type: Paved
About the community
PoolPlaygroundPondPark+ 3 more
New homes from David Weekley Homes are now selling in the Yulee, FL, community of Tributary 50'! Enjoy innovative one- and two-story floor plans on 50-foot homesites from an award-winning home builder with more than 45 years of experience. Plus, you can delight in numerous master-planned amenities, including:The Lookout amenity center; Resort-style pool; Fitness center; Lakefront pickleball courts; Multi-purpose recreational playfield; Fire pits and entertainment areas; Future access to Boggy Creek and the Nassau River; Convenient to shopping, dining and entertainment in Downtown Jacksonville; Students attend highly regarded Nassau County School District schools
Discover Your Dream Home in Jacksonville at Our Open House Weekend
Discover Your Dream Home in Jacksonville at Our Open House Weekend. Offer valid January, 28, 2025 to January, 1, 2026.Source: David Weekley Homes

