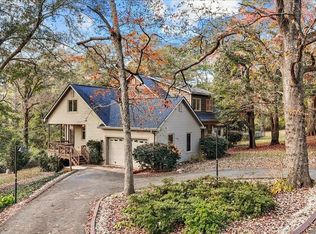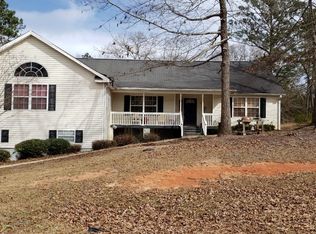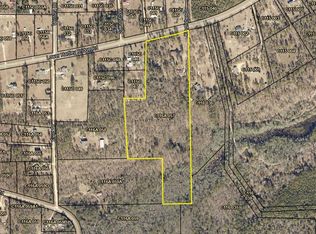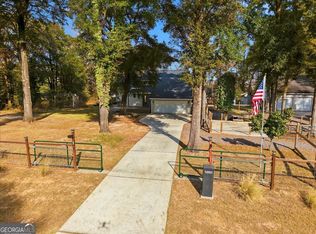Must see to appreciate this country home!! Owner was a self -employed home builder, and he did all of the work down to putting in the hardwood flooring!! This beauty in the country has all the charm you could ever want! Beautiful, rocking chair front porch! The possibilities with this floorplan are endless; 2 spacious living areas, HUGE gameroom/media room, huge main Kitchen and one in the efficiency apartment area. Spacious master suite!! The master bath features a walk-in tub!! Beautiful true hardwood and tile flooring through-out!! The spacious kitchen is open for entertaining and has a huge island! There are propane tanks on the property, the efficiency kitchen stove can be ran off gas if there is a power outage. Tons of storage space!! Beautiful Gazabo in the back yard!! 2.55 Acre lot! 2 laundry rooms! Outbuilding! Underground storm shelter!! Newer HVAC unit!! New hot water heater. He and his wife honestly thought about everything while building their forever home. So much love went into this home, and it shows!! This would be perfect for a parent moving in, Enough space for 2 families! You don't want to miss out on this beauty that has everything!!
For sale
$469,900
7550 State Highway 42 S, Fort Valley, GA 31030
4beds
3,794sqft
Est.:
Single Family Residence
Built in 2003
2.55 Acres Lot
$-- Zestimate®
$124/sqft
$-- HOA
What's special
Huge islandRocking chair front porchSpacious master suiteWalk-in tub
- 698 days |
- 275 |
- 4 |
Zillow last checked: 8 hours ago
Listing updated: July 17, 2025 at 07:38am
Listed by:
Amanda Tribble,
SHERIDAN SOLOMON & ASSOCIATES-SOUTH,
Peter Solomon
Source: CGMLS,MLS#: 240326
Tour with a local agent
Facts & features
Interior
Bedrooms & bathrooms
- Bedrooms: 4
- Bathrooms: 4
- Full bathrooms: 4
Primary bedroom
- Level: Main
Dining room
- Features: Separate
Heating
- Central
Cooling
- Central Air
Appliances
- Included: Electric Range
Features
- Flooring: Hardwood, Tile
- Number of fireplaces: 1
- Fireplace features: Gas Log
Interior area
- Total interior livable area: 3,794 sqft
- Finished area above ground: 3,794
- Finished area below ground: 0
Property
Parking
- Total spaces: 1
- Parking features: Garage, Garage Door Opener
- Has garage: Yes
- Covered spaces: 1
Features
- Levels: One
- Stories: 1
- Pool features: None
- Fencing: Fenced
Lot
- Size: 2.55 Acres
Details
- Additional structures: Outbuilding, Workshop
- Parcel number: C101209B
Construction
Type & style
- Home type: SingleFamily
- Property subtype: Single Family Residence
Materials
- Brick Front Only, Vinyl Siding
Condition
- ReSale
- New construction: No
- Year built: 2003
Utilities & green energy
- Sewer: Septic Tank
- Water: Well
Community & HOA
Community
- Subdivision: None
Location
- Region: Fort Valley
Financial & listing details
- Price per square foot: $124/sqft
- Tax assessed value: $286,500
- Annual tax amount: $2,956
- Date on market: 1/16/2024
Estimated market value
Not available
Estimated sales range
Not available
$2,912/mo
Price history
Price history
| Date | Event | Price |
|---|---|---|
| 3/3/2025 | Price change | $469,900-4.1%$124/sqft |
Source: | ||
| 7/1/2024 | Price change | $489,900-2%$129/sqft |
Source: CGMLS #240326 Report a problem | ||
| 5/2/2024 | Price change | $499,900-9.1%$132/sqft |
Source: CGMLS #240326 Report a problem | ||
| 2/6/2024 | Price change | $549,900-3%$145/sqft |
Source: | ||
| 1/16/2024 | Listed for sale | $567,000$149/sqft |
Source: CGMLS #240326 Report a problem | ||
Public tax history
Public tax history
| Year | Property taxes | Tax assessment |
|---|---|---|
| 2024 | $2,956 | $114,600 |
| 2023 | $2,956 +14.8% | $114,600 +19.1% |
| 2022 | $2,576 +14.6% | $96,200 +12.3% |
Find assessor info on the county website
BuyAbility℠ payment
Est. payment
$2,801/mo
Principal & interest
$2308
Property taxes
$329
Home insurance
$164
Climate risks
Neighborhood: 31030
Nearby schools
GreatSchools rating
- 2/10Crawford County Elementary SchoolGrades: 3-5Distance: 7.3 mi
- 4/10Crawford County Middle SchoolGrades: 6-8Distance: 6.7 mi
- 4/10Crawford County High SchoolGrades: 9-12Distance: 6.7 mi
Schools provided by the listing agent
- Elementary: Crawford Co.
- Middle: Crawford
- High: Crawford Co.
Source: CGMLS. This data may not be complete. We recommend contacting the local school district to confirm school assignments for this home.
- Loading
- Loading





