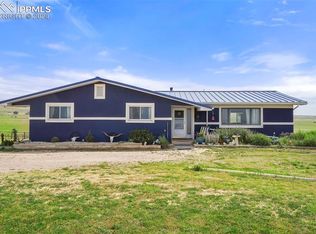Sold for $645,000 on 06/30/25
$645,000
7550 Soap Weed Rd, Calhan, CO 80808
4beds
3,076sqft
Single Family Residence
Built in 1984
40 Acres Lot
$629,500 Zestimate®
$210/sqft
$2,768 Estimated rent
Home value
$629,500
$598,000 - $661,000
$2,768/mo
Zestimate® history
Loading...
Owner options
Explore your selling options
What's special
Are you looking for a Ranch-style home on 40 ACRES WITH AMAZING MOUNTAIN VIEWS? This property, located just south of the Town of Calhan, has that and more! As you walk into this home you, are greeted with beautiful, custom blue hickory hardwood floors and a soaring vaulted ceiling that showcases the floor-to-ceiling stone surround, wood-burning fireplace. The open floor plan creates an inviting flow between the living room, dining room and kitchen allowing for great entertaining space. Step out of the sliding door to the large covered deck. Here you will enjoy your morning coffee or relax at the end of the day gazing across the open plains and take in the stunning views from Monument to the Sangre de Cristos. The kitchen has lovely wood cabinets, ceramic tile counter tops, and a striking deep set kitchen window that encapsulates Pike's Peak perfectly. The Primary Bedroom and attached Bath are also on the West side of the home to give you the full front range views, day and night. Two additional bedrooms and a full, updated bath completes the main level. The newly finished walk-out basement features an enormous Recreation/Family Room, a Secondary Suite with attached 3/4 bath and spacious closet, an office and a combined laundry/mechanical/storage room. Additional storage is located under the stairs by the office. The home has newer Champion windows on the west side, and a hot water circulation pump was added to give you instant hot water at any sink or shower. A window A/C unit and two Portable A/C units will be included to keep things cooler in the summer. There is a fenced backyard with a doghouse and a chicken coop ready for new occupants. Adding a Second dwelling is possible as well as other outbuildings. A loafing shed is installed for storage or shelter for outdoor animals. An easy 18 min commute to Falcon and just 30 min to Peterson SFB, this home gives you the rural life feel with the convenient amenities of shopping, dining, banking and medical facilities.
Zillow last checked: 8 hours ago
Listing updated: June 30, 2025 at 11:28pm
Listed by:
Ashley Wilson ABR MRP 719-440-1596,
Real Broker, LLC DBA Real
Bought with:
Brittany Winn
Keller Williams Partners
Source: Pikes Peak MLS,MLS#: 1792439
Facts & features
Interior
Bedrooms & bathrooms
- Bedrooms: 4
- Bathrooms: 3
- Full bathrooms: 1
- 3/4 bathrooms: 2
Primary bedroom
- Level: Main
- Area: 192 Square Feet
- Dimensions: 12 x 16
Heating
- Baseboard, Electric
Cooling
- See Prop Desc Remarks
Appliances
- Included: 220v in Kitchen, Dishwasher, Dryer, Microwave, Oven, Range, Refrigerator, Washer
- Laundry: In Basement, Electric Hook-up
Features
- 9Ft + Ceilings, Great Room, Vaulted Ceiling(s), Breakfast Bar, High Speed Internet, Secondary Suite w/in Home
- Flooring: Carpet, Wood, Luxury Vinyl
- Windows: Window Coverings
- Basement: Full,Partially Finished
- Number of fireplaces: 1
- Fireplace features: One
Interior area
- Total structure area: 3,076
- Total interior livable area: 3,076 sqft
- Finished area above ground: 1,564
- Finished area below ground: 1,512
Property
Parking
- Total spaces: 2
- Parking features: Attached, Even with Main Level, Gravel Driveway, RV Access/Parking
- Attached garage spaces: 2
Features
- Patio & porch: Concrete, Covered, Wood Deck
- Fencing: Full
- Has view: Yes
- View description: Mountain(s), View of Pikes Peak
Lot
- Size: 40 Acres
- Features: Corner Lot, Horses (Zoned)
Details
- Additional structures: Loafing Shed
- Parcel number: 2300000114
Construction
Type & style
- Home type: SingleFamily
- Architectural style: Ranch
- Property subtype: Single Family Residence
Materials
- Brick, Masonite, Wood Siding, Frame
- Foundation: Walk Out
- Roof: Metal
Condition
- Existing Home
- New construction: No
- Year built: 1984
Utilities & green energy
- Water: Well
- Utilities for property: Electricity Connected
Green energy
- Indoor air quality: Radon System
Community & neighborhood
Location
- Region: Calhan
Other
Other facts
- Listing terms: Assumable,Cash,Conventional,VA Loan
Price history
| Date | Event | Price |
|---|---|---|
| 6/30/2025 | Sold | $645,000$210/sqft |
Source: | ||
| 5/28/2025 | Pending sale | $645,000$210/sqft |
Source: | ||
| 5/24/2025 | Listed for sale | $645,000+16.2%$210/sqft |
Source: | ||
| 12/15/2023 | Sold | $555,000+0.9%$180/sqft |
Source: | ||
| 11/12/2023 | Pending sale | $549,900$179/sqft |
Source: | ||
Public tax history
| Year | Property taxes | Tax assessment |
|---|---|---|
| 2024 | $1,705 +58.9% | $27,930 -17.9% |
| 2023 | $1,073 +13% | $34,000 +88.2% |
| 2022 | $950 | $18,070 -2.8% |
Find assessor info on the county website
Neighborhood: 80808
Nearby schools
GreatSchools rating
- 4/10Calhan Elementary SchoolGrades: PK-5Distance: 6.7 mi
- 7/10Calhan High SchoolGrades: 6-12Distance: 6.7 mi
- NACalhan Middle SchoolGrades: 6-8Distance: 6.7 mi
Schools provided by the listing agent
- Elementary: Calhan
- Middle: Calhan
- High: Calhan
- District: Calhan RJ1
Source: Pikes Peak MLS. This data may not be complete. We recommend contacting the local school district to confirm school assignments for this home.

Get pre-qualified for a loan
At Zillow Home Loans, we can pre-qualify you in as little as 5 minutes with no impact to your credit score.An equal housing lender. NMLS #10287.
