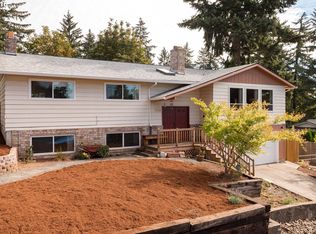Sold
$526,000
7550 Ridge Dr, Gladstone, OR 97027
5beds
2,782sqft
Residential, Single Family Residence
Built in 1975
-- sqft lot
$569,500 Zestimate®
$189/sqft
$3,298 Estimated rent
Home value
$569,500
$530,000 - $609,000
$3,298/mo
Zestimate® history
Loading...
Owner options
Explore your selling options
What's special
Amazing 5 bedroom, 3 bath house has wonderful curb appeal, sits on a large fully fenced lot, on a cul-de-sac not far from all of Gladstone's wonderful schools. Perfect for a large, or multigenerational family, there are 2 separate spaces to do laundry, one upstairs in the large 2 car garage and one downstairs in the bonus storage area (seller is leaving both sets of washers and dryers for new owners.) Many recent updates including AC & Roof (30 Year Legit 2015), Electric Garage Doors with 2 remotes. French Doors to Deck (2014), New Deck (2020). Solar Panels 2022) July 2023 Bill $39.00 W/AC on 24/7). Furnace (2013), Water Heater (2012). 2 wood burning fire places (upstairs fire place plumbed for gas). Brand new storage shed underneath the deck (2023). The downstairs bonus room also sports a wet bar hookup and a switch-operated metal security door outside the sliding glass doors to the backyard, meaning the property could also be easily fitted with a door between levels creating two rental units or a pseudo mother-in-law's quarters with its own private entrance. Off the backyard there is also an easement with a gate and removable panels, for easy access to the backyard. Extended Patio. Please give seller a 30 minute notice for showings by appointment only.
Zillow last checked: 8 hours ago
Listing updated: January 16, 2024 at 04:13pm
Listed by:
Julie Robinson 503-380-9532,
MV Realty of Oregon LLC
Bought with:
Nic Isfeld, 201215687
Better Homes & Gardens Realty
Source: RMLS (OR),MLS#: 23486974
Facts & features
Interior
Bedrooms & bathrooms
- Bedrooms: 5
- Bathrooms: 3
- Full bathrooms: 3
- Main level bathrooms: 2
Primary bedroom
- Features: Bathroom, Walkin Closet
- Level: Upper
Bedroom 2
- Level: Main
Bedroom 3
- Level: Main
Bedroom 5
- Level: Lower
Dining room
- Features: Deck
- Level: Main
Family room
- Features: Sliding Doors
- Level: Lower
Kitchen
- Level: Main
Living room
- Level: Main
Heating
- Forced Air
Cooling
- Central Air
Appliances
- Included: Built-In Range, Dishwasher, Free-Standing Range, Free-Standing Refrigerator, Washer/Dryer, Gas Water Heater
- Laundry: Laundry Room
Features
- Solar Tube(s), Walk-In Closet(s), Bathroom
- Flooring: Laminate
- Doors: Sliding Doors
- Windows: Vinyl Frames
- Basement: Daylight
- Number of fireplaces: 2
- Fireplace features: Wood Burning
Interior area
- Total structure area: 2,782
- Total interior livable area: 2,782 sqft
Property
Parking
- Total spaces: 2
- Parking features: Driveway, On Street, Garage Door Opener, Attached
- Attached garage spaces: 2
- Has uncovered spaces: Yes
Accessibility
- Accessibility features: Ground Level, Accessibility
Features
- Stories: 2
- Patio & porch: Deck, Patio
- Has view: Yes
- View description: Territorial
Lot
- Features: Cul-De-Sac, Sloped, SqFt 7000 to 9999
Details
- Parcel number: 00507838
Construction
Type & style
- Home type: SingleFamily
- Architectural style: Daylight Ranch
- Property subtype: Residential, Single Family Residence
Materials
- Aluminum Siding, T111 Siding
- Foundation: Slab
- Roof: Composition
Condition
- Resale
- New construction: No
- Year built: 1975
Utilities & green energy
- Gas: Gas
- Sewer: Public Sewer
- Water: Public
Community & neighborhood
Security
- Security features: Security System Leased
Location
- Region: Gladstone
Other
Other facts
- Listing terms: Cash,Conventional,FHA,VA Loan
- Road surface type: Paved
Price history
| Date | Event | Price |
|---|---|---|
| 1/12/2024 | Sold | $526,000-4.3%$189/sqft |
Source: | ||
| 12/8/2023 | Pending sale | $549,900$198/sqft |
Source: | ||
| 11/30/2023 | Price change | $549,900-4.3%$198/sqft |
Source: | ||
| 10/4/2023 | Listed for sale | $574,900+101.7%$207/sqft |
Source: | ||
| 12/18/2013 | Sold | $285,000+2%$102/sqft |
Source: | ||
Public tax history
| Year | Property taxes | Tax assessment |
|---|---|---|
| 2024 | $6,468 +3.3% | $320,572 +3% |
| 2023 | $6,260 +4.1% | $311,235 +3% |
| 2022 | $6,016 +3.8% | $302,170 +3% |
Find assessor info on the county website
Neighborhood: 97027
Nearby schools
GreatSchools rating
- 6/10John Wetten Elementary SchoolGrades: 1-5Distance: 1 mi
- 7/10Walter L Kraxberger Middle SchoolGrades: 6-8Distance: 0.3 mi
- 6/10Gladstone High SchoolGrades: 9-12Distance: 0.9 mi
Schools provided by the listing agent
- Elementary: John Wetten
- Middle: Kraxberger
- High: Gladstone
Source: RMLS (OR). This data may not be complete. We recommend contacting the local school district to confirm school assignments for this home.
Get a cash offer in 3 minutes
Find out how much your home could sell for in as little as 3 minutes with a no-obligation cash offer.
Estimated market value
$569,500
