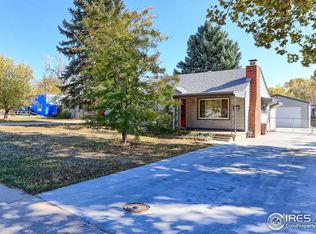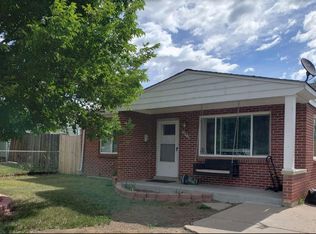Sold for $400,000 on 07/25/25
$400,000
7550 Raleigh Street, Westminster, CO 80030
3beds
1,280sqft
Single Family Residence
Built in 1949
0.31 Acres Lot
$396,200 Zestimate®
$313/sqft
$2,691 Estimated rent
Home value
$396,200
$368,000 - $424,000
$2,691/mo
Zestimate® history
Loading...
Owner options
Explore your selling options
What's special
Charming 1940s Ranch on a Large Lot – New Paint, Wood Floors & Classic Style!
This beautifully updated 3-bedroom, 2-bath ranch-style home sits on a spacious lot and offers timeless 1940s charm with fresh interior paint, warm wood flooring, and an attached 1-car garage. It delivers character, comfort, room to grow, and the opportunity to make it your own.
Inside, you'll find a cozy living space filled with natural light, a functional kitchen with ample cabinet storage, and a dining area that flows easily for everyday meals or casual gatherings. With three bedrooms and two full bathrooms, this home offers flexible living that fits a variety of needs.
Located in a quiet neighborhood with easy access to local schools, parks, commuter routes, and the Westminster Arts District, this home presents a unique chance to enjoy convenience, charm, and long-term potential—all in one.
Zillow last checked: 8 hours ago
Listing updated: July 28, 2025 at 08:55am
Listed by:
Shawna Bellendir 303-916-1377 Shawna@takeushomecolorado.com,
Sellstate Altitude Realty
Bought with:
Brenda Bisque, 100101309
MB Marston and Blue
Source: REcolorado,MLS#: 2355741
Facts & features
Interior
Bedrooms & bathrooms
- Bedrooms: 3
- Bathrooms: 2
- Full bathrooms: 2
- Main level bathrooms: 2
- Main level bedrooms: 3
Primary bedroom
- Level: Main
Bedroom
- Level: Main
Bedroom
- Level: Main
Bathroom
- Level: Main
Bathroom
- Level: Main
Dining room
- Level: Main
Kitchen
- Level: Main
Laundry
- Level: Main
Living room
- Level: Main
Mud room
- Level: Main
Heating
- Forced Air, Natural Gas
Cooling
- Central Air
Appliances
- Included: Dishwasher, Microwave, Oven, Range, Refrigerator
Features
- Built-in Features, Ceiling Fan(s), No Stairs
- Flooring: Carpet, Tile, Wood
- Has basement: No
Interior area
- Total structure area: 1,280
- Total interior livable area: 1,280 sqft
- Finished area above ground: 1,280
Property
Parking
- Total spaces: 1
- Parking features: Garage - Attached
- Attached garage spaces: 1
Features
- Levels: One
- Stories: 1
- Patio & porch: Covered, Front Porch, Patio
- Fencing: Full
Lot
- Size: 0.31 Acres
Details
- Parcel number: R0065104
- Special conditions: Standard
Construction
Type & style
- Home type: SingleFamily
- Property subtype: Single Family Residence
Materials
- Frame
- Roof: Composition
Condition
- Year built: 1949
Utilities & green energy
- Sewer: Public Sewer
- Water: Public
Community & neighborhood
Location
- Region: Westminster
- Subdivision: Harris Park
Other
Other facts
- Listing terms: Cash,Conventional,FHA,VA Loan
- Ownership: Individual
- Road surface type: Paved
Price history
| Date | Event | Price |
|---|---|---|
| 7/25/2025 | Sold | $400,000-5.9%$313/sqft |
Source: | ||
| 7/10/2025 | Pending sale | $425,000$332/sqft |
Source: | ||
| 6/30/2025 | Price change | $425,000-5.6%$332/sqft |
Source: | ||
| 6/26/2025 | Listed for sale | $450,000+135%$352/sqft |
Source: | ||
| 1/16/2014 | Sold | $191,500+36.8%$150/sqft |
Source: Public Record | ||
Public tax history
| Year | Property taxes | Tax assessment |
|---|---|---|
| 2025 | $2,874 +0.8% | $28,500 -15.4% |
| 2024 | $2,850 +4.6% | $33,680 |
| 2023 | $2,725 -2.9% | $33,680 +25.5% |
Find assessor info on the county website
Neighborhood: 80030
Nearby schools
GreatSchools rating
- 4/10Harris Park Elementary SchoolGrades: PK-5Distance: 0.2 mi
- 2/10Shaw Heights Middle SchoolGrades: 6-8Distance: 1.6 mi
- 2/10Westminster High SchoolGrades: 9-12Distance: 0.7 mi
Schools provided by the listing agent
- Elementary: Harris Park
- Middle: Shaw Heights
- High: Westminster
- District: Westminster Public Schools
Source: REcolorado. This data may not be complete. We recommend contacting the local school district to confirm school assignments for this home.
Get a cash offer in 3 minutes
Find out how much your home could sell for in as little as 3 minutes with a no-obligation cash offer.
Estimated market value
$396,200
Get a cash offer in 3 minutes
Find out how much your home could sell for in as little as 3 minutes with a no-obligation cash offer.
Estimated market value
$396,200

