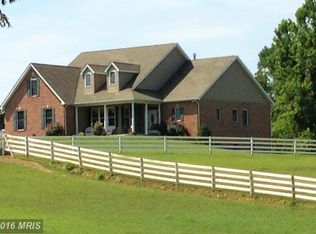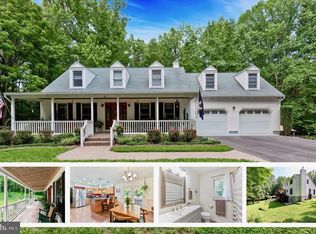Sold for $1,050,000
$1,050,000
7550 N Flint Hill Rd, Owings, MD 20736
4beds
6,386sqft
Single Family Residence
Built in 2003
10.79 Acres Lot
$-- Zestimate®
$164/sqft
$4,391 Estimated rent
Home value
Not available
Estimated sales range
Not available
$4,391/mo
Zestimate® history
Loading...
Owner options
Explore your selling options
What's special
Beautiful custom rambler that has 6832 finished square feet of well thought out living space! Situated on 10.79 acres of separated pasture land, it is a fully set up horse farm. The barn features six 12' x 12' stalls, water and electric, tack room and hay elevator into the loft. The home has 3 bedrooms upstairs with baths as well as a complete in-law apartment in the lower level. Entry into the in-law suite is from separate entrance with an attached 2 car garage- no steps necessary for entry! The lower level also has a wine room with stone walls and temperature controlled room for your wine collection. A wet bar and dishwasher are provided for your wine tastings. Additional features include a walk up unfinished attic with area suitable for additional finished space. You will also have a truly gourmet kitchen with an abundance of cherry cabinetry and high end appliances. Another 2 car garage servicing upper level of the home. Two refreshing decks to survey your estate, one off the kitchen and a private deck with a hot tub off of the primary suite! This is country living at it's finest. Another special Timeless Collection property, not like any other! Seller is selling in AS IS condition only. But property is in excellent conditon.
Zillow last checked: 8 hours ago
Listing updated: February 28, 2023 at 05:06am
Listed by:
Gail Nyman 301-802-6542,
RE/MAX United Real Estate
Bought with:
Tracy L Mellor, 642655
RE/MAX Realty Group
Source: Bright MLS,MLS#: MDCA2009134
Facts & features
Interior
Bedrooms & bathrooms
- Bedrooms: 4
- Bathrooms: 4
- Full bathrooms: 4
- Main level bathrooms: 3
- Main level bedrooms: 3
Basement
- Area: 2968
Heating
- Heat Pump, Electric
Cooling
- Central Air, Electric
Appliances
- Included: Microwave, Dryer, Washer, Cooktop, Dishwasher, Exhaust Fan, Disposal, Refrigerator, Ice Maker, Water Conditioner - Owned, Water Heater
- Laundry: Main Level, Lower Level, Laundry Room
Features
- 2nd Kitchen, Attic, Breakfast Area, Ceiling Fan(s), Entry Level Bedroom, Family Room Off Kitchen, Open Floorplan, Formal/Separate Dining Room, Kitchen - Gourmet, Kitchen Island, Kitchen - Table Space, Primary Bath(s), Recessed Lighting, Soaking Tub, Upgraded Countertops, Walk-In Closet(s), Bar, Wine Storage, Cathedral Ceiling(s), Vaulted Ceiling(s)
- Flooring: Ceramic Tile, Carpet, Hardwood, Wood
- Doors: French Doors
- Basement: Full,Finished,Interior Entry,Exterior Entry,Walk-Out Access,Garage Access
- Number of fireplaces: 2
- Fireplace features: Gas/Propane
Interior area
- Total structure area: 6,832
- Total interior livable area: 6,386 sqft
- Finished area above ground: 3,864
- Finished area below ground: 2,522
Property
Parking
- Total spaces: 14
- Parking features: Garage Faces Side, Basement, Garage Door Opener, Inside Entrance, Asphalt, Attached, Driveway
- Attached garage spaces: 4
- Uncovered spaces: 10
Accessibility
- Accessibility features: Accessible Entrance, Low Pile Carpeting
Features
- Levels: Two
- Stories: 2
- Patio & porch: Deck, Patio, Porch, Roof
- Exterior features: Sidewalks
- Pool features: None
- Has spa: Yes
- Spa features: Bath, Heated
- Fencing: Wood
Lot
- Size: 10.79 Acres
- Features: Backs to Trees, Cleared, Landscaped, Wooded, Premium
Details
- Additional structures: Above Grade, Below Grade
- Parcel number: 0502129167
- Zoning: RUR
- Special conditions: Standard
- Horses can be raised: Yes
- Horse amenities: Stable(s), Horses Allowed
Construction
Type & style
- Home type: SingleFamily
- Architectural style: Ranch/Rambler
- Property subtype: Single Family Residence
Materials
- Vinyl Siding, Stone
- Foundation: Block
- Roof: Asphalt
Condition
- Excellent
- New construction: No
- Year built: 2003
Utilities & green energy
- Sewer: Septic Exists
- Water: Well
Community & neighborhood
Location
- Region: Owings
- Subdivision: None Available
Other
Other facts
- Listing agreement: Exclusive Right To Sell
- Ownership: Fee Simple
Price history
| Date | Event | Price |
|---|---|---|
| 2/28/2023 | Sold | $1,050,000-8.7%$164/sqft |
Source: | ||
| 2/1/2023 | Pending sale | $1,150,000$180/sqft |
Source: | ||
| 2/1/2023 | Contingent | $1,150,000$180/sqft |
Source: | ||
| 1/30/2023 | Listed for sale | $1,150,000-3.4%$180/sqft |
Source: | ||
| 12/20/2022 | Listing removed | -- |
Source: | ||
Public tax history
| Year | Property taxes | Tax assessment |
|---|---|---|
| 2025 | $8,308 +7.2% | $770,000 +7.2% |
| 2024 | $7,749 +11.9% | $718,200 +7.8% |
| 2023 | $6,924 +8.4% | $666,400 +8.4% |
Find assessor info on the county website
Neighborhood: 20736
Nearby schools
GreatSchools rating
- 6/10Sunderland Elementary SchoolGrades: PK-5Distance: 3.3 mi
- 8/10Northern Middle SchoolGrades: 6-8Distance: 0.7 mi
- 9/10Northern High SchoolGrades: 9-12Distance: 0.8 mi
Schools provided by the listing agent
- Elementary: Sunderland
- Middle: Northern
- High: Northern
- District: Calvert County Public Schools
Source: Bright MLS. This data may not be complete. We recommend contacting the local school district to confirm school assignments for this home.

Get pre-qualified for a loan
At Zillow Home Loans, we can pre-qualify you in as little as 5 minutes with no impact to your credit score.An equal housing lender. NMLS #10287.

