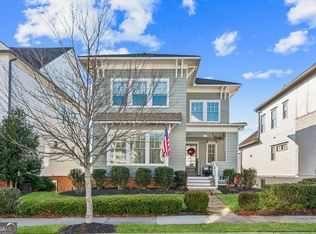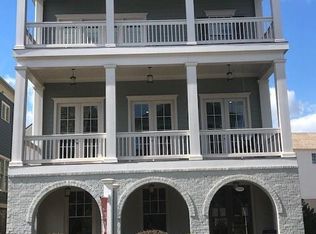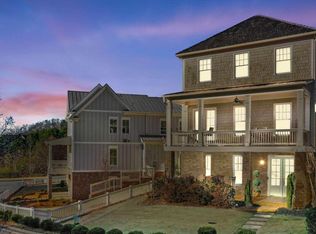Youve found the one!! Can someone just say WOW, to the unobstructed picturesque view of Greens Pond from the family room & the spacious master. Oversized wrap around porches off the main living space and secondary bedrooms. This 5 bedroom, 4 full bathroom home offers a full guest suite on main. Gorgeous natural light. Neutral paint throughout. Built ins flank the fireplace in open family room. Kitchen includes white cabinets to ceiling. Quartz countertops, walk in pantry with custom built in wood shelving. Custom built river table off kitchen for multipurpose use. Stone accent wall graces the family room and staircase heading to the terrace level. Master up with beautiful reclaimed wood accent wall, large closet with custom wood built ins. Ensuite includes frameless shower, separate tub and his and her vanities. Terrace level features full bedroom and bathroom, as well as multipurpose flex space. Added bonus and a hot commodity, full 3 car garage with additional storage space and parking pad for 3 additional cars!! Vickery amenities are second to none including pool, tennis, walking trails, community greenspace, basketball court, playground and 2 ponds. Top all of this off with top performing Forsyth County Schools! Kitchen refrigerator, washer, dryer and swings remain.
This property is off market, which means it's not currently listed for sale or rent on Zillow. This may be different from what's available on other websites or public sources.


