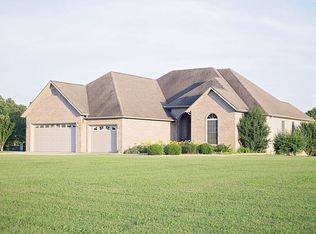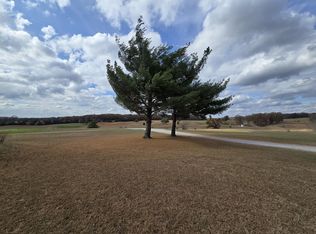Custom & Quality home for sale in the Ozarks! This home on 3 Acres with beautifully manicured lawn and perennial flowers is a short distance to town with the golf course a short chip away! Entering the home you will find arched doorways, open space and a welcoming living area. There are 4 bedrooms and 3 full bathrooms with the master suite being oversized with lots of space. The kitchen area offers solid surface counters has multiple seating areas with large open room that can be a hearth room, music room or additional dining. Off the kitchen you will find a nice laundry room with butlers area. Many extras throughout the home with solid wood doors, tiered ceilings, jetted tub and covered patio area on back of the home. If you are looking to live in the Rural Ozarks with little restrictions here is your chance! Located close to the local Golf Course, National Forrest, Rivers, Lakes and Ozarks Trails. Make an appointment today to view this home!
This property is off market, which means it's not currently listed for sale or rent on Zillow. This may be different from what's available on other websites or public sources.



