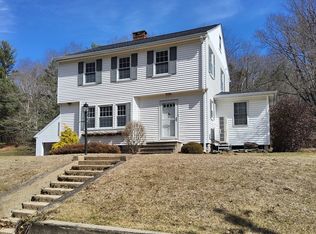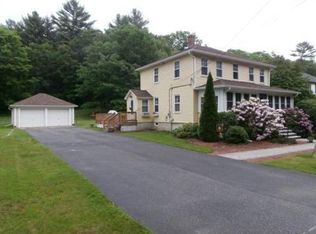You won't want to miss your opportunity to own this 4 bedroom colonial full of charm & character. The inviting eat-in kitchen features a dual fuel gas & electric stove and opens to a family room. This home has been lovingly maintained and cared for as evidenced by the gleaming hardwood floors throughout. A highly desired 3-season porch anchors the front of the home with a pellet stove and wood floor that is perfect for those quiet moments or entertaining. The second floor boasts three bedrooms, an office & a fully renovated master bathroom. New trex deck with vinyl railings and a pergola overlooks a beautifully landscaped double lot with a waterfall & pond feature. Loads of wonderful perennials to enjoy too! Oversized detached garage with new doors and plenty of parking. Fantastic commuter location!
This property is off market, which means it's not currently listed for sale or rent on Zillow. This may be different from what's available on other websites or public sources.

