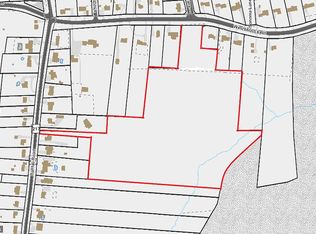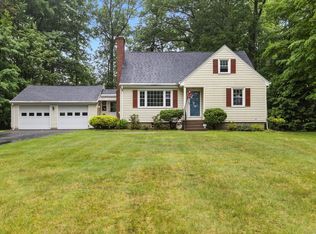Recently remodeled home with many improvement to the kitchen including cabinets, counter tops, and island. Bathrooms beautifully remodeled with first floor bathroom with new vanity with granite counter top, tiled wall surround in tub/shower, and new flooring as well . Interior was freshly painted in neutral colors. Gleaming hardwood floors. Master bedroom and second bedroom on the first floor. Two more spacious bedrooms, built-ins and full bathroom on the upper level. Relax in your comfortable living room with warming fireplace. Updated electrical system. New paved driveway. Enjoy your bright and sunny sun-porch that is perfect for watching nature. Level lot that is great for activities. Relax under your shade trees. Playscape, shed/outbuilding remains. Property abuts treed rear land parcel. Countryside setting yet just minutes to shops, stores, pools, parks, library, great restaurants and so much more.
This property is off market, which means it's not currently listed for sale or rent on Zillow. This may be different from what's available on other websites or public sources.


