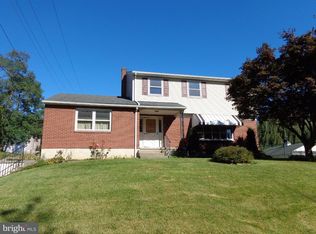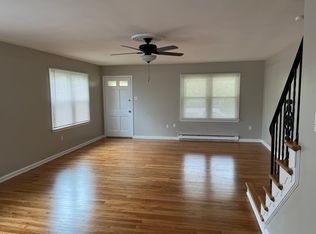Why rent when you can buy this 3 bedroom twin? The huge garage & side yard make this an incredible bargain at this price! We bet you won't find a twin with this size garage or this much yard with this much off-street parking in the City so hurry before it's gone! Enter the covered front porch & into the Living Room which connects to the Dining Room then the Eat-In Kitchen. You may choose to remove the Living Room carpet to expose the Hardwood Flooring just like they did in the Dining Room! A huge bonus is the "Stair Chair" that was added for those who need help going up & down the steps! This chair wasn't used much so it's like brand new! The back door leads to a big back yard with an even bigger side yard around the garage! Upstairs, you'll find the three bedrooms with a full Hall Bath that was updated with a newer tub. When you think you're done, you'll find a door leading to the walk-up attic that's floored for storage. This attic is also where you'll find the Central Air Conditioning unit that was just installed in 2009! Down to the basement where you'll find the laundry hookups, a utility sink & a toilet & sink that could be closed off for a nice powder room. There's also a door leading to steps that will take you up to a "Bilco Door" on the back patio. This home has Electric baseboard heat but central air fed from the attic! All first floor windows were replaced in 2009 with vinyl. Second floor windows are triple-pane replacement vinyl windows to help with noise control (when the Mill was still active). Roof was removed & replaced with 30-year shingles in July 2006. Bring your imagination & this home can be updated to meet your tastes so don't wait any longer!
This property is off market, which means it's not currently listed for sale or rent on Zillow. This may be different from what's available on other websites or public sources.


