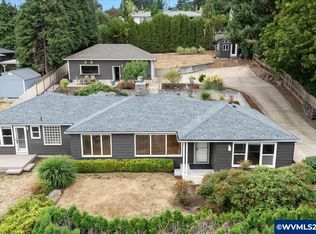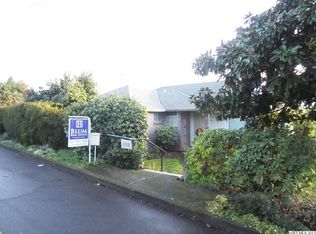Sold for $495,000
Listed by:
GREG KUSCHNICK Direc:503-930-8002,
Berkshire Hathaway Homeservices Northwest Real Estate
Bought with: Redfin
$495,000
755 Taybin Rd NW, Salem, OR 97304
3beds
3,067sqft
Single Family Residence
Built in 1956
0.48 Acres Lot
$552,900 Zestimate®
$161/sqft
$2,546 Estimated rent
Home value
$552,900
$520,000 - $592,000
$2,546/mo
Zestimate® history
Loading...
Owner options
Explore your selling options
What's special
Open house Sunday April 23, 11:30 to 2:30. 1956 West Salem Charmer on a 1/2 lot. Oak floors throughout - main floor. Beautiful original wood cabinets & built ins. Wood burning fireplace in the living & family rm. Updated vinyl windows. Enjoy your morning coffee watching the sunrise from the deck off the dining area. New outside paint. Finished basement w/family room. Full bath n basement. 2 extra rooms. Roof is around 2 years old. The remaining 1/4 acre could possibly be divided into another buildable lot
Zillow last checked: 8 hours ago
Listing updated: June 09, 2023 at 05:56pm
Listed by:
GREG KUSCHNICK Direc:503-930-8002,
Berkshire Hathaway Homeservices Northwest Real Estate
Bought with:
JOEL BUMGARNER
Redfin
Source: WVMLS,MLS#: 802631
Facts & features
Interior
Bedrooms & bathrooms
- Bedrooms: 3
- Bathrooms: 2
- Full bathrooms: 2
- Main level bathrooms: 1
Primary bedroom
- Level: Main
- Area: 195
- Dimensions: 13 x 15
Bedroom 2
- Level: Main
- Area: 169
- Dimensions: 13 x 13
Bedroom 3
- Level: Main
- Area: 130
- Dimensions: 10 x 13
Dining room
- Features: Area (Combination)
- Level: Main
- Area: 144
- Dimensions: 8 x 18
Family room
- Level: Lower
- Area: 435
- Dimensions: 15 x 29
Kitchen
- Level: Main
- Area: 198
- Dimensions: 11 x 18
Living room
- Level: Main
- Area: 324
- Dimensions: 18 x 18
Heating
- Forced Air, Heat Pump, Wood
Cooling
- Central Air
Appliances
- Included: Dishwasher, Disposal, Electric Range, Microwave, Range Included, Electric Water Heater
- Laundry: Main Level
Features
- Breakfast Room/Nook, Rec Room, Workshop
- Flooring: Laminate, Tile, Vinyl, Wood
- Basement: Daylight,Finished
- Has fireplace: Yes
- Fireplace features: Family Room, Living Room, Wood Burning
Interior area
- Total structure area: 3,067
- Total interior livable area: 3,067 sqft
Property
Parking
- Total spaces: 2
- Parking features: Attached
- Attached garage spaces: 2
Features
- Levels: One
- Stories: 1
- Patio & porch: Covered Patio, Deck
- Exterior features: Grey
- Has view: Yes
- View description: Mountain(s), Territorial
Lot
- Size: 0.48 Acres
- Features: Landscaped
Details
- Parcel number: 246756
- Zoning: RS
Construction
Type & style
- Home type: SingleFamily
- Property subtype: Single Family Residence
Materials
- Brick, Shake Siding, Wood Siding, Lap Siding
- Foundation: Continuous, Slab
- Roof: Composition
Condition
- New construction: No
- Year built: 1956
Utilities & green energy
- Electric: 1/Main
- Sewer: Public Sewer
- Water: Public
Community & neighborhood
Location
- Region: Salem
- Subdivision: Orchard Heights Tracts
Other
Other facts
- Listing agreement: Exclusive Right To Sell
- Price range: $495K - $495K
- Listing terms: Cash,Conventional,VA Loan,FHA,ODVA
Price history
| Date | Event | Price |
|---|---|---|
| 6/9/2023 | Sold | $495,000-5.7%$161/sqft |
Source: | ||
| 4/21/2023 | Pending sale | $525,000$171/sqft |
Source: | ||
| 4/3/2023 | Listed for sale | $525,000$171/sqft |
Source: | ||
| 3/28/2023 | Pending sale | $525,000$171/sqft |
Source: | ||
| 3/28/2023 | Contingent | $525,000$171/sqft |
Source: | ||
Public tax history
| Year | Property taxes | Tax assessment |
|---|---|---|
| 2024 | $4,948 +3% | $262,550 +3% |
| 2023 | $4,804 +3.3% | $254,910 +3% |
| 2022 | $4,651 +2.9% | $247,490 +3% |
Find assessor info on the county website
Neighborhood: West Salem
Nearby schools
GreatSchools rating
- 5/10Harritt Elementary SchoolGrades: K-5Distance: 0.9 mi
- 3/10Walker Middle SchoolGrades: 6-8Distance: 0.4 mi
- 6/10West Salem High SchoolGrades: 9-12Distance: 1.5 mi
Schools provided by the listing agent
- Elementary: Harritt
- Middle: Walker
- High: West Salem
Source: WVMLS. This data may not be complete. We recommend contacting the local school district to confirm school assignments for this home.
Get a cash offer in 3 minutes
Find out how much your home could sell for in as little as 3 minutes with a no-obligation cash offer.
Estimated market value$552,900
Get a cash offer in 3 minutes
Find out how much your home could sell for in as little as 3 minutes with a no-obligation cash offer.
Estimated market value
$552,900

