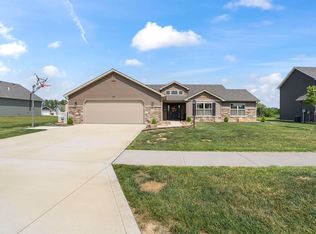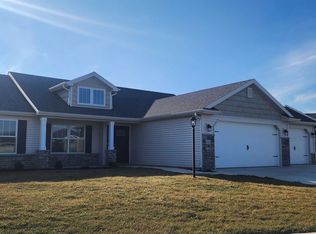Brand New Home located in Bell Farms Estates! This Calloway Model Boasts Over 2400 square feet: 4 Bedrooms plus a Den, and Finished Bonus Room, 2 1/2 Baths, Foyer, Open Floor Plan, Eat-In Kitchen with Island and Large Pantry, Master Bedroom Including Master Bath and Walk-in Closet, Oversized 2 Car Attached Garage, Plus so Much More! Home Warranty Included!
This property is off market, which means it's not currently listed for sale or rent on Zillow. This may be different from what's available on other websites or public sources.

