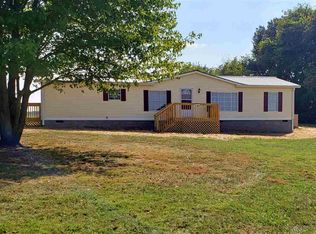Sold for $260,000 on 05/21/25
$260,000
755 Sulphur Spring Church Rd, Franklin, KY 42134
4beds
2,125sqft
Single Family Residence
Built in 1965
1.5 Acres Lot
$262,700 Zestimate®
$122/sqft
$1,979 Estimated rent
Home value
$262,700
Estimated sales range
Not available
$1,979/mo
Zestimate® history
Loading...
Owner options
Explore your selling options
What's special
Discover the perfect blend of country living and functionality in this 4-bedroom, 2-bath ranch-style home in Franklin, Kentucky. Nestled on 1.5 country acres, this home offers generous living space, including a formal dining room, a spacious basement, and fireplaces in the living room and basement for cozy gatherings. Enjoy outdoor living featuring a back patio and sizable yard with space for a garden, a greenhouse, storage structures, or children’s play equipment. Attached storage and a detached 2-car garage provide ample additional storage space and parking. Classic charm and surrounding views of Kentucky farmland make this home a spectacular find with convenient access to Franklin’s schools, shopping, and historic downtown district. Schedule your private tour today!
Zillow last checked: 8 hours ago
Listing updated: May 22, 2025 at 08:24am
Listed by:
Jack N Wade 270-776-0974,
CB/The Advantage Realtor Group,
Juli A Wade 270-776-0975,
CB/The Advantage Realtor Group
Bought with:
Teresa F Perkins, 251400
CB/The Advantage Realtor Group
Source: RASK,MLS#: RA20250980
Facts & features
Interior
Bedrooms & bathrooms
- Bedrooms: 4
- Bathrooms: 2
- Full bathrooms: 2
- Main level bathrooms: 2
- Main level bedrooms: 4
Primary bedroom
- Level: Main
- Area: 187.04
- Dimensions: 16.75 x 11.17
Bedroom 2
- Level: Main
- Area: 92.88
- Dimensions: 8.92 x 10.42
Bedroom 3
- Level: Main
- Area: 139.76
- Dimensions: 13.42 x 10.42
Bedroom 4
- Level: Main
- Area: 99.13
- Dimensions: 10.17 x 9.75
Primary bathroom
- Level: Main
Bathroom
- Features: Double Vanity, Separate Shower, Tub/Shower Combo
Dining room
- Level: Main
- Area: 130.09
- Dimensions: 11.92 x 10.92
Kitchen
- Features: Pantry, Other
- Level: Main
- Area: 175.61
- Dimensions: 9.08 x 19.33
Living room
- Level: Main
- Area: 184.71
- Dimensions: 15.5 x 11.92
Basement
- Area: 1150
Heating
- Central, Electric
Cooling
- Central Electric
Appliances
- Included: Dishwasher, Microwave, Range/Oven, Electric Range, Refrigerator, Trash Compactor, Electric Water Heater
- Laundry: Other
Features
- Ceiling Fan(s), Closet Light(s), Other, Walls (Dry Wall), Walls (Paneling), Formal Dining Room
- Flooring: Carpet, Vinyl
- Doors: Storm Door(s)
- Windows: Thermo Pane Windows, Tilt, Window Treatments
- Basement: Finished-Partial,Other
- Attic: Storage
- Number of fireplaces: 2
- Fireplace features: 2
Interior area
- Total structure area: 2,125
- Total interior livable area: 2,125 sqft
Property
Parking
- Total spaces: 2
- Parking features: Detached
- Garage spaces: 2
- Has uncovered spaces: Yes
Accessibility
- Accessibility features: Grab Bars in Bathroom
Features
- Patio & porch: Patio, Porch
- Exterior features: Lighting, Garden, Mature Trees, Outdoor Lighting, Trees
- Fencing: None
Lot
- Size: 1.50 Acres
- Dimensions: 422x204x412x216
- Features: Rural Property, Trees, County, Farm
Details
- Additional structures: Workshop
- Parcel number: 0210000035.00
- Other equipment: Sump Pump
Construction
Type & style
- Home type: SingleFamily
- Architectural style: Ranch
- Property subtype: Single Family Residence
Materials
- Brick Veneer
- Foundation: Block
- Roof: Shingle
Condition
- Year built: 1965
Utilities & green energy
- Sewer: Septic Tank
- Water: County
Community & neighborhood
Security
- Security features: Smoke Detector(s)
Location
- Region: Franklin
- Subdivision: None
Price history
| Date | Event | Price |
|---|---|---|
| 5/21/2025 | Sold | $260,000-1.8%$122/sqft |
Source: | ||
| 3/11/2025 | Contingent | $264,900$125/sqft |
Source: | ||
| 2/25/2025 | Listed for sale | $264,900$125/sqft |
Source: | ||
Public tax history
| Year | Property taxes | Tax assessment |
|---|---|---|
| 2022 | $1,225 +0.8% | $140,000 |
| 2021 | $1,215 -1% | $140,000 |
| 2020 | $1,227 +36.4% | $140,000 |
Find assessor info on the county website
Neighborhood: 42134
Nearby schools
GreatSchools rating
- 8/10Simpson Elementary SchoolGrades: 1-3Distance: 3.3 mi
- 6/10Franklin-Simpson Middle SchoolGrades: 6-8Distance: 3.7 mi
- 7/10Franklin-Simpson High SchoolGrades: 9-12Distance: 3.7 mi
Schools provided by the listing agent
- Elementary: Franklin Simpson
- Middle: Franklin Simpson
- High: Franklin Simpson
Source: RASK. This data may not be complete. We recommend contacting the local school district to confirm school assignments for this home.

Get pre-qualified for a loan
At Zillow Home Loans, we can pre-qualify you in as little as 5 minutes with no impact to your credit score.An equal housing lender. NMLS #10287.
