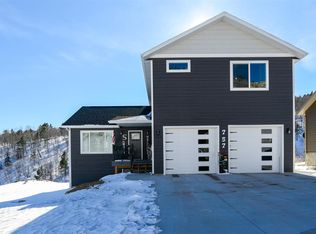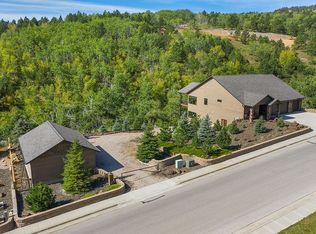Sold for $507,500 on 10/03/24
$507,500
755 Stage Run Rd, Deadwood, SD 57732
4beds
2,550sqft
Site Built
Built in 2012
7,840.8 Square Feet Lot
$522,600 Zestimate®
$199/sqft
$2,707 Estimated rent
Home value
$522,600
Estimated sales range
Not available
$2,707/mo
Zestimate® history
Loading...
Owner options
Explore your selling options
What's special
JUST LISTED! Property presented by Ashley S. Goodrich, SRS with RE/MAX In The Hills (605)645-2479. Views, tasteful updates, Newer construction and right in the heart of The Black Hills of South Dakota! Welcome home to this beautiful 4 bedroom, 3 1/2 bathroom two story home located in the gorgeous Stage Run Addition! New granite countertops, brand new custom blinds installed, New carpet in all of the rooms and basement. Finally, brand new garage doors have been installed to give this home a clean and fresh look and feel! Nicely paved roads all the way to the home for convenience if you happen to be a lover of nice cars and/or motor cycles. Gorgeouse VIEWS for days off of the back deck and the serenity of the peaceful Black Hills right outside your back door. Enjoy a nice fire in your backyard and right outside your walkout basement anytime. You MUST come a take a peek at this gem!
Zillow last checked: 8 hours ago
Listing updated: October 04, 2024 at 12:58pm
Listed by:
Ashley Goodrich,
RE/MAX In The Hills
Bought with:
Jim Trucano
Keller Williams Realty Black Hills SP
Source: Mount Rushmore Area AOR,MLS#: 80322
Facts & features
Interior
Bedrooms & bathrooms
- Bedrooms: 4
- Bathrooms: 4
- Full bathrooms: 3
- 1/2 bathrooms: 1
- Main level bathrooms: 1
Primary bedroom
- Description: WIC/ New window coverings
- Level: Upper
- Area: 247
- Dimensions: 19 x 13
Bedroom 2
- Description: Beautiuful views
- Level: Upper
- Area: 143
- Dimensions: 13 x 11
Bedroom 3
- Description: Wood Floors
- Level: Upper
- Area: 132
- Dimensions: 11 x 12
Bedroom 4
- Description: 2nd Master suite
- Level: Basement
- Area: 154
- Dimensions: 11 x 14
Dining room
- Description: Kitchen/Dining combo
- Level: Main
Family room
- Description: Walkout basement
Kitchen
- Description: Walk out to back deck
- Level: Main
- Dimensions: 15 x 17
Living room
- Description: abundant natural light
- Level: Main
- Area: 361
- Dimensions: 19 x 19
Heating
- Natural Gas, Forced Air
Cooling
- Refrig. C/Air
Appliances
- Included: Dishwasher, Disposal, Refrigerator, Gas Range Oven, Microwave, Washer, Dryer
- Laundry: Main Level
Features
- Vaulted Ceiling(s), Walk-In Closet(s), Ceiling Fan(s), Granite Counters
- Flooring: Carpet, Wood, Tile
- Windows: Sliders, Vinyl, Window Coverings
- Basement: Walk-Out Access,Finished
- Has fireplace: No
Interior area
- Total structure area: 2,550
- Total interior livable area: 2,550 sqft
Property
Parking
- Total spaces: 2
- Parking features: Two Car, Attached, Garage Door Opener
- Attached garage spaces: 2
Features
- Levels: Two
- Stories: 2
- Patio & porch: Porch Covered, Open Deck
- Has view: Yes
Lot
- Size: 7,840 sqft
- Features: Cul-De-Sac, Views, Lawn, Rock, View
Details
- Parcel number: 308100020010000
Construction
Type & style
- Home type: SingleFamily
- Property subtype: Site Built
Materials
- Frame
- Foundation: Poured Concrete Fd.
- Roof: Composition
Condition
- Year built: 2012
Community & neighborhood
Security
- Security features: Smoke Detector(s)
Location
- Region: Deadwood
- Subdivision: Deadwood Stage Run
Other
Other facts
- Listing terms: Cash,New Loan
- Road surface type: Paved
Price history
| Date | Event | Price |
|---|---|---|
| 10/3/2024 | Sold | $507,500-3.3%$199/sqft |
Source: | ||
| 9/6/2024 | Contingent | $525,000$206/sqft |
Source: | ||
| 7/2/2024 | Price change | $525,000-3.7%$206/sqft |
Source: | ||
| 5/24/2024 | Listed for sale | $545,000+23.2%$214/sqft |
Source: | ||
| 6/3/2022 | Sold | $442,500+6.6%$174/sqft |
Source: | ||
Public tax history
| Year | Property taxes | Tax assessment |
|---|---|---|
| 2025 | $5,032 -1.4% | $447,160 +5.5% |
| 2024 | $5,102 +6.2% | $423,650 +10.4% |
| 2023 | $4,806 +8.7% | $383,570 +10.1% |
Find assessor info on the county website
Neighborhood: 57732
Nearby schools
GreatSchools rating
- 4/10Lead-Deadwood Elementary - 03Grades: K-5Distance: 1.1 mi
- 7/10Lead-Deadwood Middle School - 02Grades: 6-8Distance: 3.7 mi
- 4/10Lead-Deadwood High School - 01Grades: 9-12Distance: 3.8 mi
Schools provided by the listing agent
- District: Lead/Deadwood
Source: Mount Rushmore Area AOR. This data may not be complete. We recommend contacting the local school district to confirm school assignments for this home.

Get pre-qualified for a loan
At Zillow Home Loans, we can pre-qualify you in as little as 5 minutes with no impact to your credit score.An equal housing lender. NMLS #10287.

