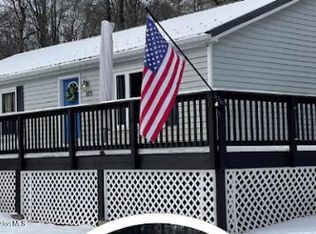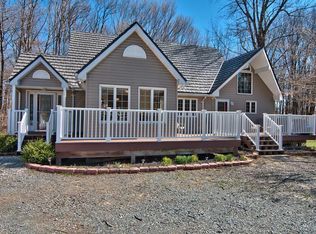Sold for $450,000 on 11/01/24
$450,000
755 Spring Hill Rd, Sterling, PA 18463
3beds
2,343sqft
Residential, Single Family Residence
Built in 1990
1.15 Acres Lot
$499,000 Zestimate®
$192/sqft
$2,482 Estimated rent
Home value
$499,000
$394,000 - $634,000
$2,482/mo
Zestimate® history
Loading...
Owner options
Explore your selling options
What's special
Open House Sunday 9/8/2024, 1:00 -2:30.Rustic Cape offers true country living, yet easily accesses I 80, I 84. Inviting front porch opens to vaulted living/dining areas with Brazilian walnut floors and T&G knotty pine ceilings. The modern kitchen features stainless appliances, granite counters, tiled floors and includes coffee/wine bar station. Main floor has two spacious bedrooms and bath. Second level houses the primary suite complete with bath, plenty of closets and loft space. Lower level rec room features Owens/Corning walls. Metal roof, rough hewn hemlock siding. Outdoor oasis includes stone patio and sidewalks, Timber Tech deck, screened gazebo with lighting and internet. Great hot tub to lounge in! Detached two-car garage with additional camper/carport storage, shed, all set on 1.15 acres. CLOSING TO BE ON OR AFTER 11/1/2024.
Zillow last checked: 8 hours ago
Listing updated: November 02, 2024 at 12:51pm
Listed by:
Ann E Cappellini,
REALTY NETWORK GROUP
Bought with:
Philip Eckel, RS295218
Lewith & Freeman R.E. Hawley
Source: GSBR,MLS#: SC4634
Facts & features
Interior
Bedrooms & bathrooms
- Bedrooms: 3
- Bathrooms: 2
- Full bathrooms: 2
Primary bedroom
- Description: Plus Dormer
- Area: 230.99 Square Feet
- Dimensions: 14.75 x 15.66
Bedroom 2
- Description: Ample Closets
- Area: 126.38 Square Feet
- Dimensions: 12.33 x 10.25
Bedroom 3
- Description: Ample Closets
- Area: 177.63 Square Feet
- Dimensions: 17.33 x 10.25
Primary bathroom
- Description: Tiled Shower
- Area: 52.5 Square Feet
- Dimensions: 7 x 7.5
Bathroom 2
- Description: Updated, Tiled
- Area: 68.7 Square Feet
- Dimensions: 9.16 x 7.5
Family room
- Description: Laminate Flooring
- Area: 370.69 Square Feet
- Dimensions: 16.66 x 22.25
Kitchen
- Description: Stainless Aplncs, Granite, Island
- Area: 250 Square Feet
- Dimensions: 12.5 x 20
Laundry
- Description: Combo Storage/Workshop
- Area: 480 Square Feet
- Dimensions: 24 x 20
Living room
- Description: Combo With Dining
- Area: 263.2 Square Feet
- Dimensions: 13.16 x 20
Loft
- Description: Perfect For Office, Library
- Area: 162.4 Square Feet
- Dimensions: 8 x 20.3
Heating
- Electric, Propane, Oil, Hot Water, Heat Pump
Cooling
- Ductless
Appliances
- Included: Dishwasher, Washer/Dryer, Wine Cooler, Refrigerator, Microwave, Free-Standing Gas Range
- Laundry: In Basement, Laundry Room, Lower Level
Features
- Ceiling Fan(s), Vaulted Ceiling(s), Kitchen Island, Granite Counters
- Flooring: Carpet, Wood, Tile, Laminate, Concrete
- Doors: Sliding Doors
- Windows: Insulated Windows
- Attic: Crawl Opening
- Has fireplace: No
- Fireplace features: None
Interior area
- Total structure area: 3,003
- Total interior livable area: 2,343 sqft
- Finished area above ground: 1,911
- Finished area below ground: 432
Property
Parking
- Total spaces: 9
- Parking features: Additional Parking, RV Carport, On Street, Garage Door Opener, Garage, Garage Faces Front, Driveway
- Garage spaces: 3
- Has carport: Yes
- Uncovered spaces: 6
Features
- Levels: Two
- Stories: 2
- Entry location: Ft porch, side and rear deck
- Patio & porch: Deck, See Remarks, Patio, Front Porch
- Exterior features: Lighting, Permeable Paving
- Pool features: None
- Spa features: Above Ground, Private, Heated
- Fencing: Split Rail
Lot
- Size: 1.15 Acres
- Dimensions: 150'' x 309.62'' x 220' x 234'
- Features: Back Yard, Wooded, Front Yard
Details
- Additional structures: Garage(s), Workshop, Shed(s), RV/Boat Storage, Gazebo
- Parcel number: 26000002200015
- Zoning: Residential
- Zoning description: Residential
- Other equipment: None
Construction
Type & style
- Home type: SingleFamily
- Architectural style: Cape Cod
- Property subtype: Residential, Single Family Residence
Materials
- Lap Siding, See Remarks
- Foundation: Block
- Roof: Metal
Condition
- Updated/Remodeled
- New construction: No
- Year built: 1990
Utilities & green energy
- Electric: 200+ Amp Service
- Sewer: Septic Tank
- Water: Well
- Utilities for property: Electricity Connected
Community & neighborhood
Security
- Security features: Smoke Detector(s)
Location
- Region: Sterling
Other
Other facts
- Listing terms: Cash,VA Loan,FHA,Conventional
- Road surface type: Asphalt
Price history
| Date | Event | Price |
|---|---|---|
| 11/1/2024 | Sold | $450,000$192/sqft |
Source: | ||
| 9/27/2024 | Pending sale | $450,000$192/sqft |
Source: | ||
| 9/5/2024 | Listed for sale | $450,000+172.7%$192/sqft |
Source: | ||
| 6/6/2005 | Sold | $165,000$70/sqft |
Source: Public Record Report a problem | ||
Public tax history
| Year | Property taxes | Tax assessment |
|---|---|---|
| 2025 | $4,309 +3.6% | $267,700 |
| 2024 | $4,160 | $267,700 |
| 2023 | $4,160 +19.3% | $267,700 +83.4% |
Find assessor info on the county website
Neighborhood: 18463
Nearby schools
GreatSchools rating
- 6/10Evergreen El SchoolGrades: PK-5Distance: 5.2 mi
- 6/10Western Wayne Middle SchoolGrades: 6-8Distance: 10.4 mi
- 6/10Western Wayne High SchoolGrades: 9-12Distance: 10.5 mi

Get pre-qualified for a loan
At Zillow Home Loans, we can pre-qualify you in as little as 5 minutes with no impact to your credit score.An equal housing lender. NMLS #10287.

