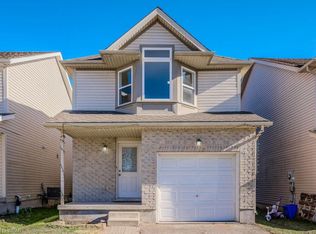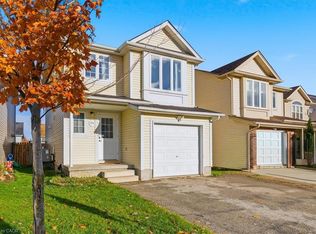Sold for $1,185,000 on 06/10/25
C$1,185,000
755 Shediac Cres, Waterloo, ON N2K 4M4
5beds
2,201sqft
Single Family Residence, Residential
Built in ----
3,944.88 Square Feet Lot
$-- Zestimate®
C$538/sqft
$-- Estimated rent
Home value
Not available
Estimated sales range
Not available
Not available
Loading...
Owner options
Explore your selling options
What's special
Tucked away in family-friendly Eastbridge, this meticulously maintained 4+1 bedroom, 3.5 bathroom family home offers the perfect blend of comfort, style, and thoughtful design. Check out our TOP 7 reasons why this house is the perfect place to call home! #7 PRIME LOCATION - Welcome to Eastbridge! You’re just minutes from top-rated schools, RIM Park, Grey Silo Golf Course, St. Jacobs Market, and Conestoga Mall. #6 CURB APPEAL - You’re greeted by an extended driveway and double-car garage, meaning no family member will ever have to worry about parking. #5 CARPET-FREE MAIN FLOOR - You’ll find tile and maple hardwood flooring, updated light fixtures, and plenty of natural light. The living room features large windows, an upgraded cathedral ceiling, and a gas fireplace, The main level also includes a private office, laundry, and a powder room. #4 EAT-IN KITCHEN - Equipped with stainless steel appliances, generous cabinet space, and a cozy breakfast bar, this space invites connection. Just off the kitchen, an open dining room with an upgraded window creates the perfect setting for everyday meals and special occasions. #3 THE BACKYARD - The fully-fenced backyard is ready for relaxing and entertaining! Enjoy summer dinners on the patio, fire up the BBQ, or unwind under the shade of mature trees. With East-West exposure, you’ll enjoy natural light all day long. #2 BEDROOMS & BATHROOMS - Upstairs, you’ll find four bright, comfortable bedrooms. The primary suite offers large windows, a walk-in closet, a 4-piece ensuite with heated floors, a shower, and a soaker tub.The remaining bedrooms are perfect for family or guests and share a 4-piece bathroom with shower/tub combo.#1 FULLY-FINISHED BASEMENT - The professionally finished basement adds incredible versatility to this home. You’ll find a large recreation space with a second gas fireplace, an additional bedroom, a home office with built-in cabinetry, a 3-piece bathroom with a walk-in shower, and ample storage throughout.
Zillow last checked: 8 hours ago
Listing updated: August 21, 2025 at 12:24am
Listed by:
Peter Kostecki, Broker,
RE/MAX TWIN CITY REALTY INC., BROKERAGE
Source: ITSO,MLS®#: 40709331Originating MLS®#: Cornerstone Association of REALTORS®
Facts & features
Interior
Bedrooms & bathrooms
- Bedrooms: 5
- Bathrooms: 4
- Full bathrooms: 3
- 1/2 bathrooms: 1
- Main level bathrooms: 1
Bedroom
- Level: Second
Bedroom
- Level: Second
Bedroom
- Level: Second
Other
- Level: Second
Bedroom
- Level: Basement
Bathroom
- Features: 2-Piece
- Level: Main
Bathroom
- Features: 4-Piece
- Level: Second
Bathroom
- Features: 4-Piece, Ensuite
- Level: Second
Bathroom
- Features: 3-Piece
- Level: Basement
Dining room
- Level: Main
Family room
- Level: Main
Foyer
- Level: Main
Kitchen
- Level: Main
Laundry
- Level: Main
Living room
- Level: Main
Office
- Level: Basement
Recreation room
- Level: Basement
Storage
- Level: Basement
Utility room
- Level: Basement
Heating
- Fireplace-Gas, Forced Air, Natural Gas
Cooling
- Central Air
Appliances
- Included: Water Heater, Water Softener, Dishwasher, Dryer, Microwave, Range Hood, Refrigerator, Satellite Dish, Stove, Washer
- Laundry: Laundry Room, Main Level, Sink
Features
- Central Vacuum, Auto Garage Door Remote(s), Upgraded Insulation, Water Meter
- Windows: Window Coverings
- Basement: Full,Finished,Sump Pump
- Has fireplace: Yes
- Fireplace features: Living Room, Gas, Recreation Room
Interior area
- Total structure area: 3,159
- Total interior livable area: 2,201 sqft
- Finished area above ground: 2,201
- Finished area below ground: 958
Property
Parking
- Total spaces: 6
- Parking features: Attached Garage, Garage Door Opener, Front Yard Parking, Private Drive Double Wide
- Attached garage spaces: 2
- Uncovered spaces: 4
Accessibility
- Accessibility features: Accessible Doors, Accessible Public Transit Nearby, Accessible Hallway(s), Hard/Low Nap Floors, Neighborhood with Curb Ramps, Open Floor Plan
Features
- Patio & porch: Patio, Porch
- Exterior features: Built-in Barbecue, Canopy, Privacy
- Has view: Yes
- View description: Garden, Trees/Woods
- Frontage type: West
- Frontage length: 36.00
Lot
- Size: 3,944 sqft
- Dimensions: 36 x 109.58
- Features: Urban, Ample Parking, Near Golf Course, Library, Major Highway, Park, Playground Nearby, Public Transit, Quiet Area, Rec./Community Centre, Regional Mall, Schools, Shopping Nearby, Skiing, Trails
- Topography: Flat
Details
- Additional structures: None
- Parcel number: 227071857
- Zoning: R5
- Other equipment: Satellite Dish
Construction
Type & style
- Home type: SingleFamily
- Architectural style: Two Story
- Property subtype: Single Family Residence, Residential
Materials
- Brick, Vinyl Siding
- Foundation: Poured Concrete
- Roof: Asphalt Shing
Condition
- 16-30 Years
- New construction: No
Utilities & green energy
- Sewer: Sewer (Municipal)
- Water: Municipal-Metered
- Utilities for property: Cable Available, Electricity Connected, High Speed Internet Avail, Natural Gas Connected, Recycling Pickup, Street Lights, Phone Available, Underground Utilities
Community & neighborhood
Security
- Security features: Smoke Detector, Alarm System, Carbon Monoxide Detector(s), Smoke Detector(s)
Location
- Region: Waterloo
Price history
| Date | Event | Price |
|---|---|---|
| 6/10/2025 | Sold | C$1,185,000C$538/sqft |
Source: ITSO #40709331 | ||
Public tax history
Tax history is unavailable.
Neighborhood: East Bridge
Nearby schools
GreatSchools rating
No schools nearby
We couldn't find any schools near this home.
Schools provided by the listing agent
- Elementary: Millen Woods P.S., Lester B. Pearson, St. Luke C.S.
- High: Bluevale C.I., St. David C.S.S.
Source: ITSO. This data may not be complete. We recommend contacting the local school district to confirm school assignments for this home.

