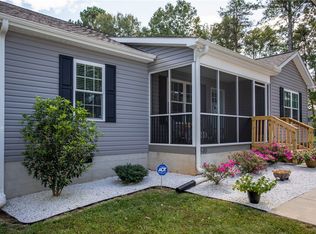Located on Shady Grove Rd - this home offers a large lot measuring 0.98 acres with easy access to surrounding towns. Close to local schools,shopping, dining, outdoor activities, lakes & mountains! Easy commutes to Greenville, Clemson, Easley, Anderson & Seneca! Featuring 3 bedrooms & 2 full bathrooms with an open concept living area. Front porch is spacious enough for a few rocking chairs! Walking in the front door, you will be met with a spacious living room featuring cathedral ceilings. Dining room adjoins the kitchen, creating an easy flow through the living room, dining room & kitchen. Kitchen will have granite countertops, stainless steel appliances & both upper & lower cabinets. Laundry room is located to the back off the kitchen area & provides access to the covered back porch. Down the hall you will have access to three bedrooms &two full bathrooms. Hall bathroom has a tub/shower combo & will be finished with tile floors & a granite top vanity. Master bedroom is well sized,boasting a trey ceiling, a private bathroom & walk-in closet. Double sink vanity in master bathroom will have granite countertops. Additional features throughout the home to include - smooth ceilings, vinyl windows, hardwood floors in the main living areas. Brand new home with a large yard & great location - come take a look today!
This property is off market, which means it's not currently listed for sale or rent on Zillow. This may be different from what's available on other websites or public sources.
