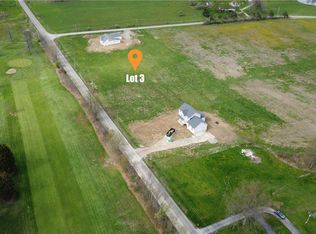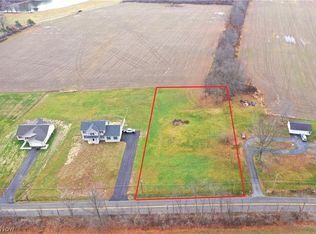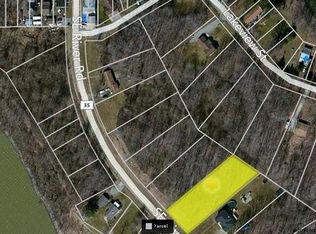Sold for $587,000
$587,000
755 SE River Rd, Lake Milton, OH 44429
4beds
2,402sqft
Single Family Residence
Built in 2022
0.88 Acres Lot
$587,200 Zestimate®
$244/sqft
$2,695 Estimated rent
Home value
$587,200
$558,000 - $617,000
$2,695/mo
Zestimate® history
Loading...
Owner options
Explore your selling options
What's special
Welcome to this stunning custom Schumacher Ranch home, built in 2022 and perfectly situated just a few streets away from the serene Lake Milton. As you arrive, the beautiful covered front porch offers a picturesque view of the golf course across the street. Upon entering the home, you'll find an office conveniently located to your right. Just a little further in is a half bathroom, perfect for guests. The heart of this home is the open-concept kitchen, dining, and living area. The kitchen boasts elegant cabinets, exquisite countertops, and a stylish tiled backsplash. A large island with seating and a spacious pantry add functionality and flair. Adjacent to the kitchen, step into the mudroom that connects to the two-car garage, with a laundry room just off this space for added convenience. The living and dining areas are bright and welcoming, featuring sliding glass doors and windows that open to a large covered patio and a backyard that borders a tranquil field. To the right of the dining room, discover an additional office nook with a built-in desk, leading into the owner's retreat. This serene space includes an en-suite bathroom with a beautiful tiled shower, double sinks, and two spacious closets. A hallway off the great room leads to three additional bedrooms and another full bathroom, providing ample space. The full unfinished basement offers endless potential, allowing the new owner to customize it to their liking. Don't miss the opportunity to make this remarkable home yours. Contact your agent today to schedule a private showing!
Zillow last checked: 8 hours ago
Listing updated: September 23, 2025 at 12:31pm
Listing Provided by:
Challi E Kieffer 330-703-5200 challsells@challikieffer.com,
RE/MAX Crossroads Properties
Bought with:
John N Eaton, 365437
Howard Hanna
Source: MLS Now,MLS#: 5119930 Originating MLS: Akron Cleveland Association of REALTORS
Originating MLS: Akron Cleveland Association of REALTORS
Facts & features
Interior
Bedrooms & bathrooms
- Bedrooms: 4
- Bathrooms: 3
- Full bathrooms: 2
- 1/2 bathrooms: 1
- Main level bathrooms: 3
- Main level bedrooms: 4
Primary bedroom
- Description: Flooring: Carpet
- Level: First
- Dimensions: 14 x 16
Bedroom
- Description: Flooring: Carpet
- Level: First
- Dimensions: 11 x 13
Bedroom
- Description: Flooring: Carpet
- Level: First
- Dimensions: 12 x 13
Bedroom
- Description: Flooring: Luxury Vinyl Tile
- Level: First
- Dimensions: 11 x 10
Dining room
- Description: Flooring: Luxury Vinyl Tile
- Level: First
- Dimensions: 12 x 12
Great room
- Description: Flooring: Luxury Vinyl Tile
- Level: First
- Dimensions: 17 x 20
Kitchen
- Description: Flooring: Luxury Vinyl Tile
- Level: First
- Dimensions: 12 x 15
Office
- Description: Flooring: Luxury Vinyl Tile
- Level: First
- Dimensions: 11 x 11
Heating
- Forced Air, Gas
Cooling
- Central Air
Appliances
- Included: Dryer, Dishwasher, Microwave, Range, Refrigerator, Washer
- Laundry: Main Level, Laundry Room
Features
- Basement: Full,Sump Pump,Unfinished
- Has fireplace: No
Interior area
- Total structure area: 2,402
- Total interior livable area: 2,402 sqft
- Finished area above ground: 2,402
Property
Parking
- Total spaces: 2
- Parking features: Driveway, Garage, Garage Door Opener
- Garage spaces: 2
Features
- Levels: One
- Stories: 1
- Patio & porch: Rear Porch, Covered, Patio, Porch
- Has view: Yes
- View description: Golf Course
Lot
- Size: 0.88 Acres
Details
- Parcel number: 510680002.030
Construction
Type & style
- Home type: SingleFamily
- Architectural style: Ranch
- Property subtype: Single Family Residence
Materials
- Vinyl Siding
- Roof: Asphalt,Fiberglass
Condition
- Year built: 2022
Utilities & green energy
- Sewer: Public Sewer
- Water: Public
Community & neighborhood
Location
- Region: Lake Milton
Price history
| Date | Event | Price |
|---|---|---|
| 9/23/2025 | Pending sale | $599,300+2.1%$250/sqft |
Source: | ||
| 9/19/2025 | Sold | $587,000-2.1%$244/sqft |
Source: | ||
| 8/6/2025 | Contingent | $599,300$250/sqft |
Source: | ||
| 7/15/2025 | Price change | $599,300-3.6%$250/sqft |
Source: | ||
| 7/9/2025 | Price change | $621,900-0.2%$259/sqft |
Source: | ||
Public tax history
Tax history is unavailable.
Neighborhood: 44429
Nearby schools
GreatSchools rating
- 5/10Jackson-Milton Elementary SchoolGrades: K-5Distance: 3 mi
- 6/10Jackson-Milton Middle SchoolGrades: 6-8Distance: 3.1 mi
- 6/10Jackson-Milton High SchoolGrades: 9-12Distance: 3.1 mi
Schools provided by the listing agent
- District: Jackson-Milton LSD - 5005
Source: MLS Now. This data may not be complete. We recommend contacting the local school district to confirm school assignments for this home.
Get pre-qualified for a loan
At Zillow Home Loans, we can pre-qualify you in as little as 5 minutes with no impact to your credit score.An equal housing lender. NMLS #10287.


